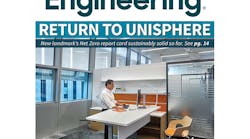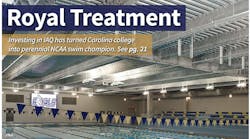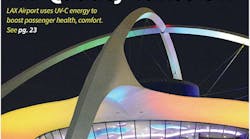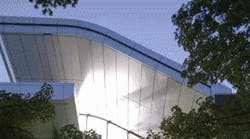Editor's note: The following is an excerpt from the forthcoming "The Ecological Engineer: Glumac," a book offering a comprehensive look at the unique projects, processes, and personalities behind the success of Glumac (http://glumac.com/), an award-winning full-service mechanical, electrical, and plumbing consulting engineering firm specializing in the cost-effective, sustainable design of commercial, institutional, health-care, and advanced-technology facilities worldwide. For more information on the book, visit Ecotone Publishing at www.ecotonedesign.com/.
Its airy, light-filled atrium is the perfect place to study geometric modeling, RF- (radio-frequency-) circuit design, and countless other technical subjects. It also is a great place to collaborate with fellow students, researchers, visiting scholars, and faculty.
Located on the north side of the Oregon State University (OSU) campus (in Corvallis, Ore.), the Kelley Engineering Center is home to the rapidly growing School of Electrical Engineering & Computer Science. From sky bridges and hallway alcoves to glass-walled conference rooms and graduate-student offices clustered around research laboratories, the 153,000-sq-ft building provides classrooms and work spaces for more than 150 faculty members and 300 graduate students. As designed and built, the center signifies a dramatic departure from most academic engineering buildings: Its soaring, transparent atrium provides ample spaces for interaction and collaboration, complete with a café and open study areas. This central space also serves as a mechanism to bring daylight and natural ventilation to interior labs and offices, reducing energy costs while achieving a comfortable academic teaching and research environment that fully communicates sustainability.
Glumac provided sustainable-engineering-design services, teaming with Yost Grube Hall Architects (YGH) and Skanska USA to achieve the first LEED Gold research building on the West Coast.
The four-story building also represents the centerpiece of an ongoing push by OSU to become one of the top 25 engineering schools in the United States. The university's College of Engineering understood that one path to a top-tier program would be attracting distinguished professors and outstanding students while boosting its research to retain existing talent within the school. Enter Martin N. Kelley, a 1950 OSU civil-engineering graduate. His $20 million donation (along with $20 million in matching funds from the state of Oregon and $5 million in private gifts) served as the catalyst for construction of a new OSU engineering center that would bear his name.
It was established early that the center would emphasize shared resources, places to foster communication among multidisciplinary teams—and opportunities for dialogue and to brainstorm new ideas that translate into cutting-edge research. Upon the project's launch, Ron Adams, dean of engineering, noted: "Today, innovation is all about collaboration, teamwork, and new ideas. This new building is designed to help spark those ideas by ensuring that the people inside connect. Because out of these connections comes collaboration, and that is the key underpinning of innovation."1
Since its grand opening on Oct. 29, 2005, the Kelley Engineering Center has become an effective recruiting tool to attract top talent and home to many high-profile research projects, such as a private startup software firm where OSU faculty and students work directly with the company's executives. Other successful research collaborations include development of the world's first transparent electronics with OSU electrical engineers and avian ecologists working together to track the migration routes of songbirds using miniature cell phones.
Environmental Objectives
Beyond addressing critical space needs with a modern facility that would drive world-class engineering research, the university mandated that the $45 million project meet high green-building standards with at least a LEED Silver rating. The new center also was required to highlight advanced systems—efficient climate control, standby and UPS (uninterruptible power supply) power, and Wi-Fi systems—that were understood and appreciated by occupants. Finally, the design had to respect the historic character of the OSU campus.
Together, the university and the design team realized that achieving LEED Gold certification was easily within reach of project goals. Given Oregon's ideal climate for natural ventilation, one key goal was to bring outside air into as many interior spaces as possible. Designers also planned to maximize daylight in all areas not containing sensitive equipment. These measures, combined with several more sustainable-design strategies, could result in using 50-percent less energy than comparable science centers—making it the greenest academic engineering building in the nation.
Design Overview
After working together on renovation of OSU's Dixon Recreation Center, an indoor practice facility, Glumac and YGH interviewed for and won the contract to design the Kelley Engineering Center. At Dixon, they had successfully incorporated several innovative HVAC technologies within a very constrained budget, including natural ventilation for all gymnasiums and the aerobics room and heat reclaim for the pool.
Page 2 of 4
This new engineering-building project was launched with a series of eco-charrettes. As part of the project team, Glumac spearheaded all mechanical, electrical, and plumbing (MEP) design. Green Building Services was brought in as a sustainability consultant. Participants then identified a range of potential green strategies to consider. Despite the team's early concerns about broad acceptance by the OSU facilities group, the integrated design process proved successful in developing cost-effective building concepts to reduce energy, including prominent use of daylight and natural ventilation throughout the building.
YGH initially developed a master plan for the engineering precinct on campus. The new building would be the first of several buildings totaling 500,000 sq ft of engineering space. Located along Engineering Row and adjacent to OSU's College of Business, the center's design had to complement and enhance its historic setting within the campus core. In massing and materials, the architecture responds to nearby buildings by featuring exteriors of red brick, limestone, and pre-cast trim, recessed windows, and entry portals framed in stone, along with modern detailing and the expansive glass-paned atrium. These materials were likewise carried inside and combined with exposed concrete, steel, aluminum panels, and wood to create a warm, active interior.
Bisecting the building is the 74-ft-high atrium, its roof designed to diffuse and soften the southern light. The atrium’s north and south sides feature stretches of glass allowing visitors to view projects in adjacent graduate-research-assistant (GRA) work areas on the second through fourth levels, while offices for faculty are located along the center's outside perimeter. Laboratory spaces are located further south between the GRA and faculty areas, an arrangement designed to foster communication and allow natural light throughout the offices. Across four floors are wireless classrooms, office clusters, and common areas to encourage communication. These common areas include "plug-and-learn" alcoves built into spaces and a centrally located e-café where faculty, staff, students, and industry partners can gather to share ideas.
Achieving LEED Gold certification brought together a number of green-building elements—elements also used to educate students and visitors about sustainability and renewable energy:
- Natural ventilation, which provides fresh air to interior spaces.
- Energy-efficient building systems, which require 35-percent less energy than code minimum.
- Daylighting, which supplies classrooms, laboratories, and offices with natural light, cutting energy costs by as much as 40 percent.
- Selected building materials featuring high recycled content, much of it from local or regional sources, including fly-ash concrete, steel, carpet, acoustical suspended ceilings, masonry, glass, and gypsum wallboard.
- Zero- or low-VOC (volatile-organic-compound) finishes, fiberboard, and flooring, which eliminate off-gassing. These elements include formaldehyde-free wheat board, foam insulation, and carpet systems and odor-free asphalt products.
- Recycling of more than 90 percent of construction waste.
Promoting collaboration remains the best, highest purpose of OSU’s Kelley Engineering Center. With the atrium as the center point, offices, labs, and other work spaces were placed according to their circulation and communication requirements. Efficiency was critical as well, to accommodate as many as 155 faculty and graduate-student offices, 2,200 open computer spaces for department students, 12 conference rooms, two large theater-style classrooms, two "reconfigurable" class/conference rooms, and nine seminar classrooms.
Equally important to the building's overall design is flexibility to accommodate the changing needs of research teams, faculty, and students. The floor plan represents a new approach for OSU, a break with tradition where labs typically are dedicated to individual faculty members during the course of an entire career at the university. Instead, each lab at Kelley is part of a "research-learning suite" of faculty and GRA offices assigned to a specific research project; upon completion of each project, a new team moves into that space, and each area is reconfigured once again.
MEP Design Process
Central to its performance, the Kelley Engineering Center is organized around the atrium, with perimeter office spaces all naturally ventilated: Air flows from the outside, gains heat as it passes over people, computers, and other machines, then rises and exhausts out the top of the atrium. To achieve ultrahigh energy efficiencies, the building also employs a combination of strategies, including night flushing, heat/cold sinks, underfloor air, and ample natural lighting, as well as stringent construction controls in the building shell and underfloor plenum. The project team used computational-fluid-dynamics computer algorithms to create the natural-ventilation scheme and a daylight lab to model year-round solar-exposure levels and glare. In combination, these MEP strategies resulted in first-year-occupancy energy use of less than 40 percent of state energy requirements, well below the initial target of 50 percent.
Automation also plays an integral role in building operations, particularly the occupancy sensors for both climate and lighting control. In perimeter offices, for example, a sophisticated daylight/dimming system minimizes energy use by providing light only when required. In addition, occupants manage their own space heating and cooling with motorized operable windows. Automatic controls sense when individual windows are open and adjust HVAC systems for maximum energy efficiency; likewise, a system override closes all windows in the event of bad weather and opens windows as part of the daily night-flushing scheme.
Page 3 of 4
While the building exceeds many key performance metrics, the university, Glumac, and the rest of the design team acknowledge several lessons learned. Modeling was based on the school's original projection that it would be occupied approximately 12 hr a day, 7 a.m. to 7 p.m. Given the double occupancy planned for most offices, this strategy would have meant more people using the space over a shorter period of time. Over time, however, it became clear much of the center was occupied virtually 24 hr each day: Graduate researchers, who typically keep non-traditional schedules, go in and out of the building frequently—especially in late afternoon and evening and often throughout the night. As a result, the university has had to reassess its energy use and projections, particularly in terms of heating. Despite this increased use, Glumac engineers still calculate the center performs 40-percent more efficiently than code.
Indoor Air
In accordance with Glumac's natural-ventilation design, air flows from the center's perimeter offices and basement into the atrium, which acts as a stack-driven chimney, and then out through external exhaust louvers. During night flushing, all office windows and transoms open automatically to move air through office spaces; meanwhile, atrium louvers open and push a large volume of air through the building, which results in overall cooler temperatures.
All offices, laboratories, and other workspaces take advantage of underfloor air, which also aids with indoor-air quality and provides some temperature/comfort control for occupants, as well as energy savings. For Glumac, the center served as the first in a series of successful applications of these systems in buildings. The plenum offers approximately 18 in. of underfloor space for wiring, resulting in no overhead HVAC ducting. The underfloor air delivery has a very low operating static-pressure set point (0.05 in. w.g.) when compared with a conventional variable-air-volume (VAV) system (1.5 in. w.g.). With a goal of 80-percent pressure-holding efficiency on the floor system, this design achieved 95-percent efficiency with only 5-percent air loss.
The building's design also includes a carbon-monoxide monitoring system with operational adjustments.
Water and Waste
Taking advantage of Oregon's abundant rainfall, the building relies on a rainwater-harvesting system for sewage conveyance and on-site irrigation, effectively reducing water use by an estimated 372,000 gal. per year. In winter, rain is channeled down from the center’s roof through the building's landscaping planters into a 15,000-gal. greywater-reclamation system for use in toilet flushing and urinals.
Water-efficient fixtures also reduce the building's water usage. The fixtures, combined with rainwater reclamation, reduce the building's baseline potable-water usage by 65 percent.
Heating and Cooling
Glumac's design employs multiple zones of natural ventilation to heat or cool the Kelley Engineering Center 80 percent of the time; in particular, the four-story atrium maintains its own temperature, exhausting air in warmer weather and drawing in cool air to minimize air conditioning as necessary. Except for laboratories and server rooms, the building requires mechanical heating (campus steam) and cooling (chillers) only 20 percent of the time.
Interior offices and laboratories, which contain a large number of computers and peripheral equipment, receive more intensive use, even late at night. To compensate, these spaces feature variable-speed diffusers built into the raised access flooring. The underfloor plenum delivers a constant temperature, using semidisplacement to mix the air and gradually move it into a comfort range in the first 4 or 5 ft, rather than attempting to mix an area's entire volume of air. As a result, this system provides cooling or heating with a 5-degree differential in temperature vs. 15 degrees required from overhead ductwork. The raised access floors also allow for easy maintenance and upgrades to electrical cabling.
In addition, occupants may heat or cool their offices by pressing a button to open or close a window, which then disables mechanical heating and cooling in the space. In cooler weather, building controls respond to an open window by turning off the heat supplied to that room. All rooms include a fin-tube radiator behind the operable windows.
Finally, the building's Energy Star-rated, high-albedo roof deflects radiated heat overhead.
Page 4 of 4
Lighting and Daylighting
The Oregon sky supplies plenty of natural light to the building, providing 25 foot-candles within the atrium, even on overcast winter days. At each end, mosaics of translucent-glass panels reduce glare, constantly changing in appearance. Daylight also illuminates virtually all classrooms, laboratories, offices adjacent to the atrium, and windowed exterior walls, cutting electricity consumption for lighting by up to 40 percent. The lighting design also relies on south-facing exterior sunscreens to minimize heat gain, along with interior light shelves to control glare.
To augment daylighting in offices and other interior spaces, designers specified indirect linear light fixtures to meet requirements for work or general illumination. A sophisticated daylight/dimming system also controls lighting energy use by providing lighting only when required. The atrium itself contains no lighting fixtures other than floor lamps, which appear as street lights.
Site
The center's site design reduces storm runoff so that uncollected rainwater is filtered through native plantings to remove contaminants. The outside plaza also features permeable tiling to reduce the amount of water flowing into city storm drains.
Energy
Overhead, the building roof features a 24,000-w photovoltaic array that doubles as the cooling-tower screen wall. This solar panel, intended primarily as a demonstration unit and teaching tool, supplies a small amount of power back into the utility grid as part of the school's net metering plan to reduce electrical-energy costs. An evacuated-tube solar hot-water-collector system also provides domestic hot water for the building at 70-percent utilization efficiency.
In addition to photovoltaic generation, the university purchases a portion of the building’s electricity from renewable wind, solar, and biomass sources.
Commissioning
Following construction, a third party conducted thorough building commissioning to ensure that mechanical and electrical systems would work as designed. Glumac provided further system review and building-operator training to ensure efficient ongoing operation.
Building Performance
Within a year of the center's opening, the OSU facilities staff began to notice a widening gap between energy projections for the building and actual performance. Increasingly one of the most popular locations on the north side of campus, Kelley Engineering Center stayed open longer while attracting more students than anticipated. "Originally, we programmed the building to operate 10 hr a day for staff, undergraduates, and graduate students to take their classes and leave," (Glumac President) Steven Straus explained. "But it's such a nice space that people really want to be there—and the place is energized day and night."
As a result, OSU asked Glumac to investigate the underlying reasons for energy consumption significantly higher than that projected by the State Energy Efficiency in Design (SEED) energy study prepared during building design. Glumac’s energy modelers focused on two related areas—(1) review of actual building operations for possible sources of higher energy use and (2) energy-modeling reconciliation—to compare actual operating conditions against input assumptions for the original SEED energy model and revise energy models accordingly.
First, Glumac plotted total energy and steam consumption for the SEED model vs. actual use between May 2006 and October 2007. This analysis uncovered the biggest deviation: total steam use estimated at 1,155,670 lb, compared with the actual use of 6,131,700 lb of steam during this period. The building produces steam for both heating hot water and domestic hot water. The revised modeling, however, concentrated primarily on the much larger energy load for heating hot water in three areas: at central-air-handler hot-water heating coils, at VAV-system reheat coils, and at office radiators.
Model-alignment and retrocommissioning efforts then examined these sources and the potential impact of subsidiary systems affecting energy use. Specific changes to the model included:
- Building-server/computer-room load: using 25 percent and 33 percent of the original modeled electric load to reflect actual conditions.
- Private-office/lab-space plug loads: using 25 percent of the original model because these rooms contain just one CPU (central processing unit), as opposed to the original four CPUs planned per room.
- Lighting: revised to increase the operating hours based on observations.
- Underfloor-air-distribution-system control: Floor diffusers opened 100 percent of the time, as opposed to a varied schedule allowing diffusers to be open between 40 and 100 percent of the time.
- Fume hoods: added two 3,000-cfm units to operate continuously.
- Air-handler operating schedules: adjusted fan schedules, increased limits on reheat temperatures for several VAV systems to 90°F with warm-up-cycle discharge temperatures at 95°F, modified morning warm-up cycle to simulate actual found warm-up conditions matching the approximate loads of 3,000 lb per hour during the coldest days of the year, and eliminated heat-recovery chiller operation.
The above changes aligned the energy model to within 5 percent of actual energy consumption. Actual building use and reconciled model energy are now 17 percent better than facilities found within the Center for the Built Environment’s database for colleges and universities. Savings between a revised SEED baseline and as-designed model remain relatively the same as in the original SEED study: essentially, a total energy reduction of 30 to 35 percent compared with the code baseline building. To further improve building performance, Glumac designers identified several strategies for reducing steam consumption in space and ventilation heating. In addition, they recommended retrocommissioning of building operations to include verification of natural ventilation and outside-air-damper control sequences.
Reference
1) Kleiner, G. (n.d.). Engineering center designed for collaboration, sustainability. Retrieved from http://engr.oregonstate.edu/prosperity/building/KECopeningPR.html
David R. Macaulay is the staff writer for Ecotone Publishing. A writer and marketing professional for more than 25 years, he has served as editor of three trade and technical magazines, managed communications for a national facilities-engineering society, and written or edited hundreds of articles on sustainable design/green architecture for national publications. He is an active member of the U.S. Green Building Council and co-founder of Historic Green, an initiative to explore and apply the concepts of sustainable preservation in New Orleans and elsewhere.
Did you find this article useful? Send comments and suggestions to Executive Editor Scott Arnold at [email protected].














