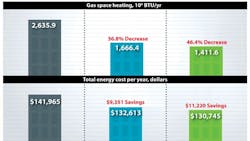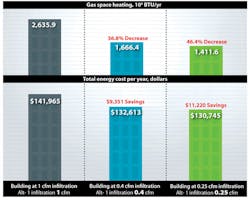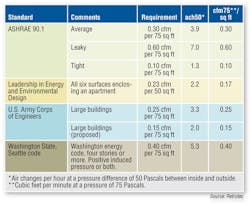Air Infiltration
The 2012 International Energy Conservation Code (IECC) is an incremental code step that calls for increased levels of energy efficiency in commercial buildings. However, it also contains a unique provision that architects and engineers should be prepared to deal with: For the first time, at least as mandated by code, architects and engineers must be aware of the amount of air infiltration in their buildings.
Air infiltration long has been a little-understood or even ignored factor when it comes to energy efficiency in commercial buildings. Engineers understand it exists, but tolerate its existence by simply accounting for it in heating- and cooling-system design. Fixing the problem at its source can be complicated and span beyond a designer’s scope of work. Until now, it has been the elephant in the room no one wants to talk about.
With the changeover to the new IECC code and similar language included in the International Green Construction Code (IGCC) and many other energy codes across the country, reducing air infiltration no doubt will be one of the new best practices addressed in the green-building movement.
Two Compliance Methods
The 2012 IECC includes two different methods for compliance. One is to follow a list of prescriptive materials to use as an air barrier. The second is testing the building for air infiltration, which is required if the designer chooses not to use the prescribed air-barrier materials.
The easiest way to measure infiltration for any building is with a blower-door pressurization/depressurization test. Many people are familiar with the concept of the blower-door test from residential applications. The same concept can be applied to commercial buildings, usually with more fan power. This testing method uses a series of fans that pressurize and depressurize a building to a prescribed level, usually that of ASTM Standard E779-10, Standard Test Method for Determining Air Leakage Rate by Fan Pressurization, or the U.S. Army Corps of Engineers (USACE) standard. With either standard, airflow through a building is measured with a manometer, and the results are recorded and reported. The two standards are very different in terms of intended results, however, and the designer needs to be aware of which is required for a particular building (Figure 1).
The ASTM standard, which is referenced in the 2012 IECC and the IGCC requires that a building have no more than 0.4 cfm of infiltration per square foot of floor space at a pressure difference of 0.3 in. wc (75 Pa). The USACE standard is much stricter and allows for a maximum of only 0.25 cfm per square foot at a pressure difference of 0.3 in. wc (75 Pa). Following the USACE standard will result in a much tighter building in terms of air infiltration and one that is more energy-efficient. Energy modeling with Trane Trace 700 software indicates energy savings of 30 to 36 percent in Btus per year for space heating in a cold northern climate when tightening a typical building to meet the ASTM standard. An additional 12- to 15-percent energy savings over the ASTM standard can be achieved by tightening the building to meet the USACE standard.
More Than ‘Nice To Have’
Because it was not mandated by code, air-infiltration testing typically has been viewed as something nice to have and only implemented in special situations. A large-capacity testing rig was only brought in by designers for a very high-performance building or for diagnostics and architectural forensic work. Testing is now performed with portable modular fan units that interconnect together with Category 5 computer cables, making testing much
simpler and less costly.
The U.S. Green Building Council’s (USGBC’s) Leadership in Energy and Environmental Design (LEED) certification program also will help drive the demand for air-infiltration testing. The USGBC has historically excluded building-shell testing as part of the prerequisite and Enhanced Commissioning credit. Air infiltration always has been treated as a pass-through variable in the design and baseline energy models for LEED. It is not that we do not know air infiltration has an effect on energy efficiency; it is that there has not been a referenced standard to use until now. Perhaps with the IECC standard of 0.4 cfm per square foot, we will see air infiltration allowed in USGBC energy modeling.
LEED has not totally turned its back on these issues. We already have seen building-shell commissioning as an elective point in the LEED for Healthcare program, and its inclusion in the LEED v4 certification program still is being discussed. For some time now, the USGBC has allowed building-shell commissioning as a possible Innovation credit in all of its rating systems. As air-infiltration standards continue to develop and become integrated into new energy codes, green-building systems will continue to embrace the notion.
As Always, Change Will Be Difficult
Change will not come easily in the design and construction fields. Developers need to understand that this is a required additional expense and that they will need to account for it in preliminary budgets. Testing might cost $2,000 to $3,000 in a small office building of 3,000 to 5,000 sq ft, and testing a high-rise office building may cost tens of thousands of dollars. Architects and engineers will have to update their skill sets to understand what it means to design a continuous air barrier in a building. Additionally, clear delineation of the air barrier on construction drawings is important so contractors are clear of expectations in the field.
As testing standards are updated and more industry groups get involved, certifications in these areas will become more prevalent. General contractors and trade subcontractors need to become aware of testing requirements and actions required to fix deficiencies discovered during the testing process. Contract language for all parties needs to clearly state roles and responsibilities and provide the necessary “teeth” to ensure deficiencies are addressed should they come up during field testing.
Embracing the Possibilities
Until now, the industry has not fully embraced the possibilities of energy reduction with air infiltration in a truly meaningful way. However, that is likely to change. As designers continue to strive for higher-performing buildings and as new energy codes begin to mandate better air-infiltration performance, architects and engineers will begin to become more cognizant of the importance of air infiltration and its effects on energy efficiency.
Nate Gillette, AIA, LEED AP, CEM, is vice president and director of Energy Finance Analytics LLC (EFA). EFA is a full-service energy and sustainability consulting firm with offices in Michigan and Illinois. He can be reached by phone at 616-285-8857 or by e-mail at [email protected].



