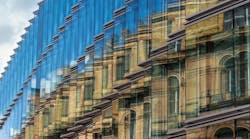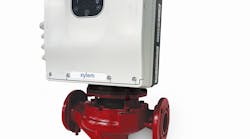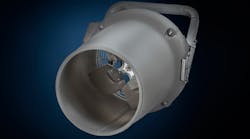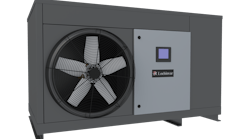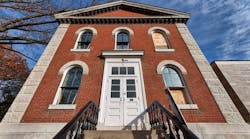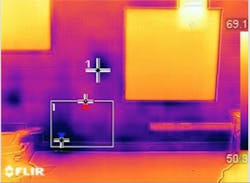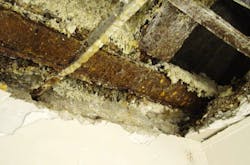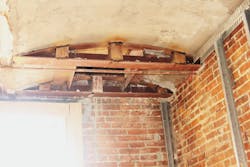By STEVE VEHIGE and KEITH ESAREY
McClure Engineering, St. Louis MO
Critical environment buildings, such as museums, must maintain tight indoor design conditions.
The ability of a facility to maintain a stable environment protects the permanent items on display. (ASHRAE provides a thorough summary of the environmental conditions of these facilities in Chapter 23 of its HVAC Applications Handbook.) There are countless examples where these environmental conditions were established with the goal to preserve the items within the building, only to cause costly damage to the structure housing the collections. It is important to realize that these structures are often historically significant buildings and are irreplaceable.
This analysis is limited to the ability to provide a barrier to heat and moisture between the controlled environment and the outdoor conditions.
Building environmental consultants are regularly approached by facility owners who want a system to provide temperature and humidity control for these critical environments within an existing historical or otherwise older structure. In most of these cases, developing a mechanical system capable of maintaining the desired space conditions is relatively straight forward. However, as a building systems engineer, it is crucial to understand that the HVAC design is secondary to the building envelope performance when determining the feasibility of providing critical environment systems.
When dealing with historically significant buildings, building systems engineers are often asked to provide an HVAC system capable of delivering a museum quality environment in the building, only to help the owner discover that the costs associated with addressing the building envelope issues – not the mechanical systems – makes the project impractical.
Whether a facility is in a cold, northern climate or the hot and humid south, when controlling an indoor environment to maintain a constant temperature and humidity year-round, the building envelope will surely experience significant differences in the indoor and outdoor conditions in at least one, if not several, of those seasons.
When there are significant differences between the temperature and more importantly humidity within a structure and the environment outside, the motive forces trying to push moisture through that envelope is substantial. Relative air pressures, vapor diffusion and liquid transport through capillary action all work to push moisture through the building structure, creating transient conditions within the envelope. To maintain these indoor environmental conditions, the structure must function as a barrier to these forces or at the very least accommodate these transient conditions without having detrimental effect on the structure itself.
When vapor is forced through a wall or other building component that sees a temperature gradient from the internal to external faces, conditions are created in which moisture begins to form in this assembly. When these building assemblies were originally built without consideration for moisture, or sometimes even thermal control, the consequences can be catastrophic. These conditions permit condensation (and potentially mold growth) in these cavities, freezing and subsequent spalling of masonry elements, or even simply surface condensation on the inside walls behind the same objects intended on being preserved.
Take the example of a simple plaster wall and air cavity constructed in front of a structural masonry. This assembly may have worked adequately for the entire life of the building, but once this space is conditioned to maintain a 50 percent r.h. throughout the year, building moisture that reaches that cavity will result in condensation during cold winter conditions. This is a recipe for negative consequences. As a result, these conditions must be prevented by either managing cavity temperatures (through location of insulation), moisture removal or prevention of transfer of water vapor using vapor barriers or retarders. In most of these applications, this requires a significant re-build of the exterior envelope at a cost that can easily exceed the HVAC system installation by 3, 5 even 10 times, making an otherwise reasonable project cost prohibitive.
Please understand, this article is focusing on building structures with respect to their participation in delivering critical temperature and humidity control desired by these types of facilities. These structures must perform many diverse functions, but when focusing on environmental control, this analysis is limited to the ability to provide a barrier to heat and moisture between the controlled environment and outdoor conditions.
Understanding the thermal and hygro-thermal performance limitations of a historical building begins with having a firm understanding of the building construction. High mass walls constructed with little or no insulation or vapor barrier present a challenge for a typical museum environment. In addition, it is critical to understand how the interface happens at transitions between construction types (walls to roof, walls to windows, etc.).
The process should start with researching the original building drawings, but the plans may not always have enough information to determine the exterior wall cross section. It also may be true that the group operating the facility has information from past projects at the facility.
If building construction information cannot be readily obtained, additional information can be collected by observing the actual performance of the building. Thermal cameras can be used to identify leaks around the building envelope, thermal bridging and other inconsistencies that may exist in the building construction. Infrared thermometers can be used to measure the indoor and exterior wall surfaces to determine the wall thermal resistance.
Once the building information is gathered and cross sections are drawn for the thermal boundaries of the facility, they can be used to make educated decisions regarding the operation of the facility. The engineering analysis begins by estimating the temperature gradient through the known building construction. For cold climates with a humidified building the engineer needs to evaluate how far moisture will penetrate the wall construction and if freezing of the moisture will occur. Condensation in the wall may occur if the vapor barrier has been located where it allows the dew point of the indoor environmental air to intercept the temperature gradient of the thermal barrier. This condition can lead to spalling of exterior masonry and brick due to the freezing and expansion of moisture during cold weather. In hot and humid climates, the engineer must focus on vapor drive moving from outside to inside the building. For many hours during the summer, the indoor space temperature will be below the outside dew point. While this condition exists, it is possible for moisture to condense inside the wall cross section for extended periods of time. This condensation could lead to mold growth in the wall cross section, or even worse, behind artwork hanging on the walls.
It is not uncommon to adopt separate summer and winter operating conditions with a gradual reset period between seasons.
If a problem is identified with the performance of a building the engineer must work with the project team to either change the indoor design criteria or modify the building envelope. It is not uncommon to adopt separate summer and winter operating conditions with a gradual reset period between seasons. A decision may also be made to augment the existing wall construction to accommodate the required indoor design conditions. For historical buildings, the ideal design approach would be one that minimizes the architectural impact on the building and does not destroy the original construction.
It is the responsibility of the engineer to initiate these discussions during the early stages of the design process. Proper alignment of owner expectations with the physical capabilities of the building construction make for a successful project.
__________________________________________
Keith Esarey, PE, is a Principal, and Steve Vehige, PE, is a Mechanical Engineering Fellow specializing in critical temperature and humidity system design. Both are with McClure Engineering, a 65-year-old mechanical and electrical consulting firm based in St. Louis.
NOTE: This article is also the cover story of the December 2017 print edition of HPAC Engineering magazine. In the hard copy byline, Mr. Vehige's last name was misspelled. HPAC Engineering apologizes and regrets the error.

