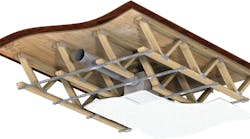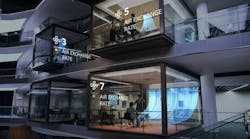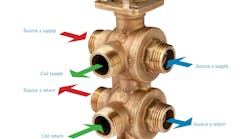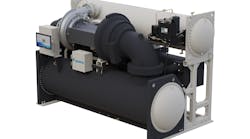With ventilation-system performance highly dependent on a number of variables, such as the size and placement of supply diffusers and return grilles and the location of heat sources, measuring flow-related parameters to any significant degree of accuracy is difficult using conventional methods, such as rough hand calculations, which do not account for geometry details or the localized effects of supply diffusers and exhausts.
That was the reality facing a Minnesota school district planning a new elementary school, the auditorium space of which was rather complicated.
The auditorium was designed to seat 680 people — 460 in 12 rows on the main floor and 220 in nine rows in the balcony. The stage was designed to accommodate an additional 50 people. The HVAC system featured two 1,600-cfm diffusers and three 1,200-cfm diffusers at the back of the main floor, four 400-cfm diffusers at the front of the main floor, two 600-cfm diffusers on the stage, and five 1,000-cfm diffusers at the back of the balcony. The HVAC system also included two 3,400-cfm returns on the balcony ceiling, one 2,800-cfm wall exhaust, and one 5,000-cfm exhaust in the balcony (Figure 1).
Wanting to be sure the specified equipment and design would be able to maintain comfort and energy economy year-round, the project engineers turned to Airpak, a computational-fluid-dynamics (CFD) software package from Fluent Inc.
The CFD simulation revealed the ceiling-level exhaust grille was too close to the back wall of the balcony, which led to recirculation. Also, because there was no exit above the stage, warm and contaminated air needed to travel far to exit the space, which resulted in a stagnant area over the stage. The flow-velocity distribution showed a plume of air in the balcony hitting the ceiling and being redirected toward the floor, instead of leaving the room through the exhausts. A particle was shown to travel a convoluted path, moving up and down and around the auditorium.
The visual depiction of airflow helped the engineers modify the design (Figure 2). Able to see exactly where air was hitting the ceiling and being deflected to the floor, they moved the exhausts toward those areas to capture the air. The two 3,400-cfm returns on the balcony ceiling were replaced with two 2,400-cfm returns in the same location, while the wall exhaust was reduced to 1,400 cfm and moved to a new location. The balcony exhaust was reduced to 3,100 cfm and moved, while two new 2,750-cfm exhausts were added to the auditorium ceiling. The two diffusers on the stage were raised 2 ft, with the size of the one on the left side increased to 800 cfm because the simulation showed it was much more effective in cooling the stage.
All of the problems with the original design were eliminated with a single set of changes. The simulation of the modified design showed that the recirculation problems and hot and cold spots had been eliminated and that fluid particles moved to the exhausts effectively, without the creation of stagnant areas. The modified design also was shown to dramatically increase air quality by reducing the mean age of air, especially on the stage.
Information and images courtesy of Fluent Inc.
Circle 149
For Design Solutions author guidelines, write to [email protected].








