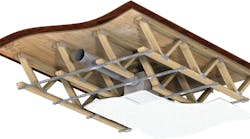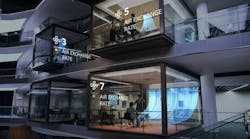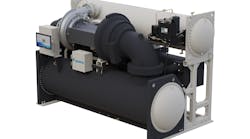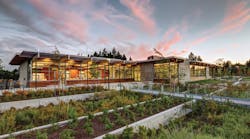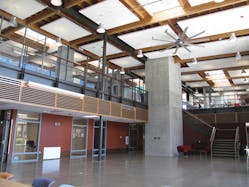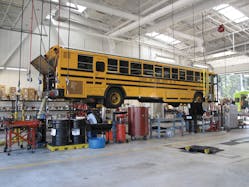Multiuse buildings present the complex challenge of seamless integration of multiple system types to meet the needs of different spaces and occupants. It is a balancing act leveled by the selection of flexible systems customized for their required use and incorporated into a design highly coordinated across disciplines.
Being among the least-subsidized public school districts in Washington, Federal Way was looking to maximize its limited funding without compromising design quality. The Wood Harbinger team utilized its advanced system-selection matrix to identify cost-effective options that are both flexible and easily maintainable. Early in the project, it performed energy simulations to determine the systems most in line with the total-system-cost budget.
Wood Harbinger provided a design that not only was cost-effective, but is amenable to future growth. In the end, the Support Services Center earned LEED Gold certification.
Design and Installation
Wood Harbinger utilized a combination of innovative technology and well-established design techniques, ensuring the systems that were selected are energy-efficient, reliable, and cost-effective.
Wood Harbinger worked hand in hand with the contractor, Edgewood, Wash.-based Porter Brothers Construction Inc., to ensure all issues were mitigated early in the process and offered recommendations to the district in the event of a contract change. In doing so, it was able to avoid misunderstandings of documents and ensure a quality end result that met all of the district’s needs and exceeded the district’s expectations.
Comfort
With the facility’s wood roof, exposed concrete, and extensive skylighting, space-temperature control was a challenge. Using local air-conditioning units with heat pumps in the office space allowed spot cooling with high-efficiency virtual-routing-and-forwarding units. The district is able to adjust the system and tailor spaces in response to comfort complaints.
In addition to ease of use and maintenance, the district insisted on quiet operation for all equipment. To reduce noise, Wood Harbinger housed mechanical equipment in penthouses, which provides the additional benefit of protection from the elements. Also, it employed integral sound attenuators and duct liner.
Control
For uniformity of environment from one area—and use—of the building to another, Wood Harbinger employed an advanced-yet-easy-to-use direct digital control system. The system enables occupants to control temperature and pressure within their spaces.
Wood Harbinger implemented an innovative red-light/green-light system to alert occupants to the optimum time to utilize natural ventilation. A green light tells occupants to open windows—to take advantage of natural outside-air ventilation—while a red light tells occupants to close windows—that it either is too cold for natural ventilation or mechanical cooling is taking place. This allows the staff to engage with the system and see how it changes with the outside environment.
Energy Efficiency
Wood Harbinger simulated the use of photovoltaics for power generation and provided cost structures for potential sustainable options.
Other energy-saving and sustainable elements of the building include hot-water-radiant-floor-heating and heat-recovery systems in the vehicle-maintenance bay. The project received optimized-energy-performance credits under LEED for New Construction 2009 (LEED-NC 2009).
Indoor-Air Quality
Makeup-air units supply ventilation to office spaces, while carbon-dioxide sensors ensure the ventilation is adequate. The radiant-floor system in the vehicle-maintenance area reduces heat loss when the overhead doors are open. Heat-recovery units in line with the radiant-floor system provide ventilation to the vehicle-maintenance bay.
Because of the vehicle-maintenance space, carbon-monoxide (CO) sensors were tied into the heat-recovery system to ensure sufficient exhaust if CO exceeds a certain level. The project earned 14 of 15 points in the LEED-NC 2009 Indoor Environmental Quality category.
Environmental Impact
The district looked for ways to reuse rainwater for vehicle washing to reduce, if not eliminate, dependence on municipal water. A water-reclamation system with a storage capacity of 12,000 gal. provides rainwater collected on the roof for use in the bus-wash system. Analysis by Wood Harbinger showed enough water is collected throughout the year that the district no longer needs fresh potable water for bus washing. This reduced the facility’s anticipated potable-water consumption by nearly 60 percent.
The building is situated near an aquifer, which presented a challenge in terms of stormwater-runoff reduction. Wood Harbinger implemented a reclamation system to offset some of the runoff to the aquifer and a nearby pond. Stormwater not harvested for bus washing is redirected to a nearby creek.
Additional measures earned 19 of 26 LEED Sustainable Sites credits, including Site Development—Protect or Restore Habitat, Site Development—Maximize Open Space, Stormwater Design—Quantity Control, Stormwater Design—Quality Control, and Light Pollution Reduction.
Unique Challenges
Fueling station. The vehicle-fueling station is used not only by Federal Way Public Schools, but, thanks to a cooperative agreement, the Federal Way Police Department. This eliminates the need for the city to have a separate facility.
With on-site fuel storage comes scrutiny from the U.S. Department of Energy as to possible environmental impacts, as well as strict requirements for containment, controls, and spills. Wood Harbinger was tasked with providing a system with all of the alarms and fuel reporting for proper control and consumption, along with a daily log of fuel-pump usage. The storage of both unleaded gasoline and diesel fuel is approved by the U.S. Environmental Protection Agency.
Wood Harbinger incorporated high-level card readers for pumping control, which allows the district to document the amount of fuel its buses and service vehicles consume on a daily basis and ensures proper billing of the police department for vehicle fueling.
Rainwater filtration. The rainwater-filtration system has multiple stages for capturing particulate and incorporates ultraviolet light to kill bacteria. With buses washed on a daily basis, Wood Harbinger implemented a redundant piping system that effectively maintains rainwater availability if filters need to be serviced.
Commissioning
Though not the commissioning provider for the project, Wood Harbinger participated in the LEED fundamental and enhanced commissioning processes, attending design-intent-clarification meetings and providing prompt response to commissioning-log issues. All systems were up and running and performing to expectations by the stated deadline, and the district was able to occupy the building as scheduled. Commissioning was performed with minimal disturbance to occupants.
Conclusion
“Wood Harbinger always assembles the best team for a project,” Mohammed Haq, PE, senior associate, mechanical engineering, who served as project manager and mechanical engineer of record, said. “For the Federal Way School District’s Support Service Center, we had a team that was not only highly qualified in mechanical and electrical engineering, but incredibly innovative and creative.”
And for that, HPAC Engineering is pleased to present its Design Award for 2014 to Wood Harbinger.
Did you find this article useful? Send comments and suggestions to Executive Editor Scott Arnold at [email protected].
SIDEBARS
Project at a Glance
Building: Federal Way Public Schools Support Service Center, Federal Way, Wash.
Type: Multiuse, including a bus depot, maintenance shops, vehicle-fueling stations, and office and storage space.
Square footage: 63,000.
Total installed cost: $20 million.
Mechanical cost: $5 million.
Mechanical equipment:
• Heat-recovery system: Energy Labs Inc.
• Air-handling units: Energy Labs Inc.
• Radiant floor system: REHAU
• Variable-refrigerant-flow system: Mitsubishi Electric Cooling & Heating
• Bus-wash system: Whiting Systems Inc.
• Water-reclamation system: Grundfos Pumps Corp.
• Dust-collection system: Donaldson Torit
• Welding exhaust (owner provided): Greenheck Fan Corp.
• Paint-spray-booth exhaust (owner provided): Greenheck Fan Corp.
• Oil/lubricant piping: Northwest Pump & Equipment Co.
• Fueling station: Gasboy
• Wet/dry fire sprinkler: Fireshield Inc.
The Wood Harbinger Team
Paul Johnson, PE, CSI, LEED BD+C: As principal in charge, Johnson oversaw Wood Harbinger’s services and helped to direct design.
Mohammed Haq, PE: As project manager, Haq served as Wood Harbinger’s primary point of contact, focusing on clear communication between all parties, maintaining tasks and budgets, and overseeing mechanical, electrical, and plumbing design. He provided mechanical engineering design for the fueling station and building controls.
Audra Mackey, PE, LEED AP BD+C: As lead mechanical engineer, Mackey used her extensive knowledge of mechanical equipment and understanding of the client’s needs to find the most viable and sustainable solutions for the HVAC, variable-refrigerant-flow, and various specialty systems.
David Jacques, PE, LEED AP: As lead plumbing engineer, Jacques designed the rainwater harvesting and filtration for the bus-wash reclamation system, in addition to the general plumbing systems.
Matthew Woo, PE, RCDD, LEED AP BD+C: As lead electrical engineer, Woo designed the electrical infrastructure and interior and exterior lighting and provided effective security and access control, including motion and video surveillance.

