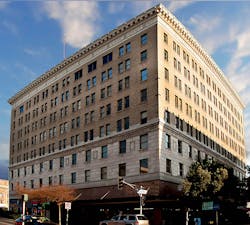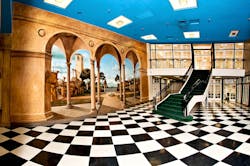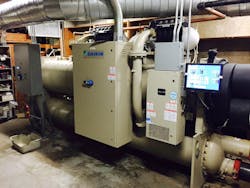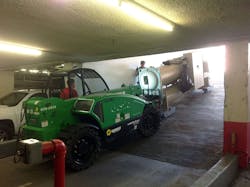Historic Building Upgraded With Efficient, Eco-friendly Chiller System
In 1926, three years after its opening, the T.W. Patterson Building in downtown Fresno, Calif., was outfitted with air-conditioning equipment, which earned it the distinction of first air-conditioned multistory building in the United States. Nearly a century later, it remains a model of innovation.
In 2014, the eight-story, L-shaped office building’s 20-year-old water-cooled centrifugal chiller was in need of replacement. Owner T.W. Patterson Partnership turned to temporary cooling for the remainder of the season and began exploring its options. Under the Central Valley Business Energy Tune-up program sponsored by Pacific Gas and Electric Co. (PG&E) and managed by the City of Fresno, an ASHRAE Level 2 audit was conducted.
“We visited the site a few times in early 2015, and our work included helping the owner evaluate options for the chiller’s replacement using a new air- or water-cooled chiller or whether to refurbish the existing chiller,” Ignacio Robles, PE, senior program manager with Stockton, Calif.-based energy consultants ConSol, said. “Our 20-year-payback analysis showed a water-cooled chiller would be about half the cost of a typical air-cooled chiller, saving ownership about $1 million.”
T.W. Patterson Partnership evaluated a number of proposals from equipment suppliers and decided to stay with a water-cooled solution.
“A major driver for us was we were extracting water, cooling our systems down, and discharging our water,” Rick Roush, general partner for T.W. Patterson Partnership, said. “We weren’t eco-friendly, so we decided to put in a closed-loop system with the new Daikin Magnitude chiller and add a cooling tower.”
Solution
“Without a doubt, the energy savings of the magnetic-bearing chiller put the decision over the top,” Eric Dinneen, vice president of Norman S. Wright-Duckworth, the Fresno office of Norman S. Wright Mechanical Equipment, said. “It was also selected for its compact design.”
The 284-ton-capacity Magnitude chiller serves 92,000 sq ft of office space in the T.W. Patterson Building.
“The whole package with the Daikin chiller offered much greater savings and operating efficiency than with the closest competitor,” Roush said. “The Daikin magnetic-bearing technology was so intriguing to us—the gravity feed, the lack of friction, no oil, and the quiet operation all made so much sense. The PG&E/City of Fresno program showed us an average compilation of how efficiently the chiller would run, with even greater savings when used in tandem with the dual compressors.”
Fresno-based New England Sheet Metal (NESM) provided temporary cooling, engineering design of the new water-cooled applied system, and services that included installation of the chiller, related piping, and the cooling tower.
“Our firm is very familiar with Daikin and has the experience required to bring the historic Patterson building this state-of-the-art chiller technology,” Jim Boone, president of NESM, said.
A number of upgrades to the building were required to accommodate the Magnitude chiller.
“It was really important for us to maintain the history and integrity of the building,” Richard Walker, account manager for NESM’s mechanical-solutions team, said. “Part of the challenge was that there were no mechanical drawings available for the existing system, which added a discovery component to the project.”
In spring 2015, temporary cooling was located outside the building in a semi-trailer, and preparations were made to replace the existing chiller located in the mechanical room off the underground-parking ramp.
“Low clearances in the building presented installation challenges,” Walker said. “Routing of the condenser-water pipe to the second-story roof was a critical part of the installation.”
The cooling tower was installed on the second-floor rooftop. Also installed was 200 ft of 8-in. condenser-water supply and return piping running from the chiller across the parking garage and up to the cooling tower. Chilled-water piping was connected to the existing piping in the lower level. NESM integrated the controls with the existing building automation system (BAS) and installed a refrigeration alarm system with exhaust fan to provide fresh air in the event of a refrigerant leak.
“One of the most difficult challenges of the entire project was getting the old chiller out of the building and navigating the tight spaces in the underground parking garage,” Chuck Cox, project manager with NESM, said. “The ramp has about a 15-degree angle.”
The old chiller was pulled out of the garage with low-clearance forklifts at each end. NESM fabricated casters that could accommodate the 15,000-lb weight of the chiller.
On the same day the old chiller was removed, the 11,000-lb Magnitude chiller was disassembled, which required draining of the refrigerant system. The dual compressors were stacked on the caster system and transferred down the ramp and maneuvered into the lower mechanical room.
The Magnitude chiller is in the same location as the former chiller, near the building’s original air-conditioning system.
Wayne Wimer, superintendent of the T.W. Patterson Building, worked closely with NESM to facilitate the required changes and oversaw changes made directly by the owner. To accommodate the new chiller, the owner made investments that included removal of a wall, relocation of two electrical panels, and installation of a step-up transformer and new circuit breakers.
“Most buildings are now wired to 480 voltage and have transformers located outside their buildings,” Wimer said. “Because our building is wired to 208 voltage, we had to have a dedicated step-up transfer installed near our extra circuit breakers in the mechanical area to accommodate the new chiller.”
Outcome
Installation, including that of piping and ductwork, was completed in June 2015. By July 1, 2015, the new equipment was up and running.
“It’s very interesting to walk into our basement and have the very oldest and very newest in chiller technology,” Wimer said.
Every morning, Wimer checks the chiller’s performance data on a touchscreen and monitors the system through the facility’s BAS on a PC or tablet.
“The new chiller has made a big difference in our occupant comfort and level of control across our 33 thermostats in the building,” Wimer said.
As a result of the new chiller system, the building’s mechanical systems use significantly less water and electricity. Prior to the chiller replacement, the building’s annual electric bill was approximately $200,000. Now, Roush puts it at about $150,000. This equates to a savings of roughly 355,000 kWh, or a carbon-dioxide-emissions reduction of 162,000 lb, per year.
About the Author
DAIKIN APPLIED
Daikin Applied designs and manufactures commercial HVAC systems for customers around the world.



