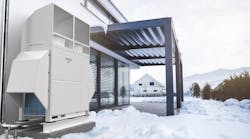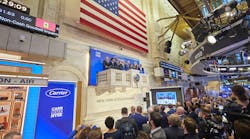Located a few blocks from the White House, The Alta at Thomas Circle includes 126 residential units and two retail spaces. What sets it apart from other high-end condominiums in the downtown Washington, D.C., area are its “green” characteristics. Everything from insulation to paints to the heating-and-cooling system was carefully selected for environmental compatibility and sustainability, making The Alta the district's first condominium/mixed-use development certified under the U.S. Green Building Council's Leadership in Energy and Environmental Design (LEED) Green Building Rating System.
But it did not start out that way.
“Initially, we didn't envision this as a LEED-certified project,” Al Hedin, senior vice president of development for Washington, D.C.-based developer PN Hoffman Inc., said, explaining that when the project was conceived several years ago, “People just weren't ready environmentally.
“Even today,” Hedin added, “people may be a little more aware of the environmental needs, but their willingness to spend additional dollars to get a LEED-certified condominium is limited.”
Still, Hedin and others at PN Hoffman saw benefits in the prospect of a LEED-certified multifamily/mixed-use building.
“There were associated costs, but in this case, we determined they're justifiable because today there's documented economic benefit when you get into the LEED realm,” Hedin said. “In an office setting, it's proven that productivity is higher, and that really turns the economics for a long-term cost/benefit analysis.”
But that was not all that piqued their interest.
“A couple of my development managers and I basically came to the conclusion that this is a way to distinguish our product from other competitors in the marketplace,” Hedin said. “Because a lot of the multifamily high-rises in D.C. have become homogeneous and difficult to differentiate.”
With construction already under way, a number of parameters had to be changed immediately. That included the heating-and-cooling apparatus.
“The equipment for this project had not only been spec'd; it had been ordered,” Mike Benson, sales engineer for DMR Associates, said.
With the original specifications calling for equipment that used ozone-depleting R-22 refrigerant, the decision was made to switch to units using non-ozone-depleting HFC-410A refrigerant. Tranquility water-source heat-pump systems from ClimateMaster, which are built to accommodate HFC-410A, were chosen.
“The units that use HFC-410A refrigerant — which are more efficient and were brand new at the time — cost more than the initially spec'd equipment that uses R-22,” Benson said. “But the construction team ultimately came to the decision that if the somewhat higher cost would be feasible, and if delivery of the equipment could happen within the set schedule, we'd move forward with it.”
To accommodate the mid-stream change, a split-shipment approach was adopted.
“We got the enclosures for the units so we could frame around them and we could complete some of the finishes,” Hedin said.
“Then,” Jac Chiang, project manager for Shapiro & Duncan, the firm tapped to install all of the building's mechanical systems, said, “we received the chassis at the last minute and just popped them in place and made the connections. And that happened about a month before we occupied. We were crossing our fingers frequently, hoping that everything would arrive in time to occupy the building.”
The timing of the change to HFC-410A “could have potentially been a real challenge,” Chiang concluded. “But, fortunately, because of the way the risers and extension couplings are attached to the heat pumps in back, and also that the units were arranged in a ‘stacked’ fashion from one floor to the next, there were very few changes to deal with.”
Benson agreed: “The dominoes fell nicely. Naturally, there were a few challenges. But, physically, they didn't have to change anything in the job to do this. The R-22 and HFC-410A cabinets are the same dimension and with the same water flows.”
With the purchase price of the condominium units reaching about $500 per square foot, Rodney Simpson, project manager for Arlington, Va.-based GHT Ltd., the mechanical-and-electrical-engineering firm for the project, pushed for effective utilization of interior space. GHT designers came up with creative ways to incorporate mechanical and electrical elements into condominium-unit “furniture” — hiding, yet making readily accessible, building-system components.
Most of The Alta's residential units have a single water-to-water heat pump. The systems are of a water-based, closed-loop variety, with both boiler and cooling tower installed on the roof.
“We used vertical-stack heat-pump units because we were trying to conserve floor space,” Hedin said. “The residential units are relatively tight, and we had about 6 sq ft of floor area in each residential unit that we would need to house the heat pump — unlike a cabinet-type unit that would've required 15 sq ft. Many of the smaller systems we used are in closet spaces or even built into the kitchen island.
“On the heat-pump unit itself, in most of these condos, all of the ductwork comes off the top and then elbows out both ways,” Hedin continued. “And the circular-shaped, spiral ductwork is exposed. It feeds into that ‘loft’ feel and look.
“We tried to make the heating and cooling features a focal point,” Hedin concluded. “In most cases, the heat-pump units are exposed, and we pushed them to the middle of the building.”
The heat pumps being in the middle of residential units lends aesthetic continuity to the closed-loop system.
“Essentially, the heat-pump units come complete with risers,” Benson said, “and they can then be stacked vertically on top of each other from one story to the next. So, they're ‘pre-piped.’ And as you construct the building, it's just like you're putting blocks together vertically. One set of pipes fits inside the other set of pipes, and then you go to the next floor, do the next unit, then set the next ones, and so on.”
Because of the heat pumps' location in the middle of living/dining areas, noise was a concern.
“The developer selected the G-panel, which has an acoustical panel on the front of the stack-type heat-pump units,” Benson said. “It's architecturally friendly, and it has insulation to help dampen the sound.
“When you install ductwork, you have to put enough oomph and static in the fan to deliver air around the room,” Benson added. “But the shortest path to your ear for noise is actually out through that ‘return’ panel.
“The G-panel really helps kill whatever sound there is,” Benson concluded. “But our success in noise abatement at The Alta really comes down to a combination of the G-panel and the fact that the heat pumps are quieter and more efficient in the first place.”
Information and photographs courtesy of ClimateMaster.
Heights of Buildings Act
All buildings in Washington, D.C., are subject to the Heights of Buildings Act of 1899, which was amended in 1910, but continues to strictly limit the height of new structures.
“When you look at pictures of D.C., that's why you don't see 40-story or 60-story skyscrapers,” Al Hedin, senior vice president of development for Washington, D.C.-based developer PN Hoffman Inc., said. “What we call a ‘high-rise’ here is nothing more than a 10-story or maybe a 12-story building. And it's really kind of a misnomer to call it a high-rise. But there are other items that, from a code perspective, qualify it as a high-rise, as opposed to what would be considered a ‘mid-rise’ or a ‘low-rise.’”
The Heights of Buildings Act limits building height to roughly 130 ft above a building's “measuring point,” effectively setting a cap of 12 or 13 stories.
“We do unique and creative things to squeeze an extra story out of a building,” Hedin said. “At The Alta (at Thomas Circle), we have a penthouse structure on top of the building providing rooftop access and space for mechanical equipment. The penthouse is up 14 floors, but technically it's a 13-story building — with a penthouse.”
Additional Green Features
In addition to water-to-water heat pumps that use non-ozone-depleting HFC-410A refrigerant, The Alta at Thomas Circle's green characteristics include:
-
Green-roof elements, which reduce urban heat and enhance on-site storm-water management.
-
Green Seal-certified carpet.
-
Low-volatile-organic-compound paints and adhesives.
-
Carbon-dioxide detectors in common areas.
-
High-efficiency building envelope, which reduces operational and maintenance costs by 15 percent.
-
Accessibility to alternative transportation. The Alta is near Metro/bus routes and has bicycle racks on site.
-
Low-emitting finishes, which maximize solar-gain efficiency and reduce heating and cooling loads.
-
Recycled-content materials. More than 15 percent of the materials used have 50 percent or more recycled content, and more than 40 percent of the materials were manufactured locally.








