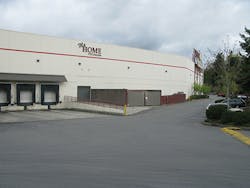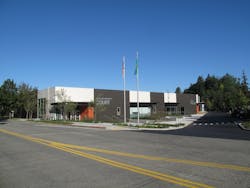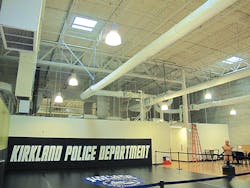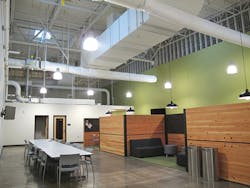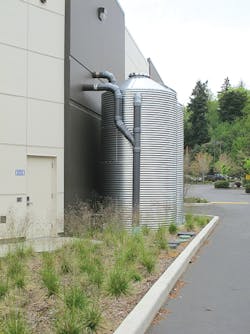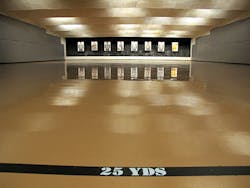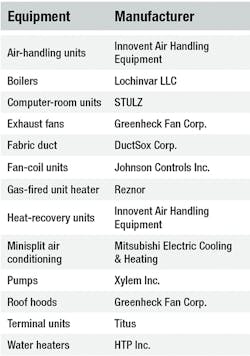2015 Design Awards: From Big-Box Store to One-Stop Shop for Justice
In 2011, the City of Kirkland, Wash., annexed several neighborhoods and saw its population surge. The police department expanded in personnel, but not in space, and soon felt squeezed in its 15,000-sq-ft area of City Hall. When a former wholesale warehouse (Photo A) became available, the city purchased the building with tax funds.
With the help of a collaborative design team, the warehouse was renovated into the Kirkland Justice Center (Photo B). Housing the city’s police department and municipal court, the 102,000-sq-ft essential facility includes a booking center, a 55-bed correctional facility for misdemeanants, forensics laboratories, evidence lockers, vehicle-storage and maintenance areas, a 10-bay firing range, a 900-sq-ft data center, a weight room, three courtrooms, and a multipurpose room.
This is Wood Harbinger’s second consecutive HPAC Engineering Design Award. The firm was honored last year for its work on the Federal Way Public Schools Support Service Center in Federal Way, Wash.
Design and Installation
Cognizant of the police department’s unique needs, such as high-security and climate-sensitive areas, Wood Harbinger’s mechanical engineers worked hand in hand with the police and jail staffs, developing a thorough understanding of their operations (Photo C). Together with the architect, Seattle-based The Miller Hull Partnership LLP, Wood Harbinger devised innovative and effective systems to meet the city’s tight construction budget.
Wood Harbinger explored multiple plumbing and piping-system options to meet the facility’s needs and stay within the project budget, ultimately designing underground plumbing distribution utilizing cross-linked-polyethylene (PEX) piping. It also provided a new wet-pipe automatic fire-sprinkler system, reusing the existing main fire-sprinkler assembly, which had sufficient capacity to supply both the remaining existing sprinklers and the new sprinklers.
Wood Harbinger designed all systems to a high level of detail to ensure the contractor, Bothell, Wash.-based Cornerstone General Contractors, would be able to provide a buildable system within budget. Throughout the project, Wood Harbinger worked diligently to maintain a cooperative team dynamic.
Comfort
The high-bay ceilings of the former warehouse posed a challenge to the mechanical designers. Except for the jail, where walls go from floor to ceiling, high-bay spaces are left open. All of the HVAC equipment is roof-mounted, with ducts run to occupant level, above regular ceiling height.
Wood Harbinger’s design called for ceiling fans that would push warm air down to occupant level during heating season and help circulate air during cooling season. Because of budget constraints, however, Wood Harbinger had to rethink its design. In its revised design, Wood Harbinger located terminal boxes as low as possible to push supply air down to occupants and carefully selected diffusers to push air to occupants. In high-volume spaces, such as the courtrooms and the multipurpose room, return grilles were located low on walls to help pull cool air down and maintain comfort.
In the high-bay areas, return air is maintained up high and down low to prevent stratification. This allows the system to pick up hotter air during summer and cooler air lower down during winter. The distribution system operates with less air turbulence, reducing duct noise and mitigating sound concerns in open spaces. Air conditioning is provided by a direct-expansion (DX) cooling system integrated into each HVAC unit.
With the high bays, duct weight and seismic bracing were concerns, which Wood Harbinger addressed by using fabric duct downstream of terminal units (Photo D).
Control
Wood Harbinger’s design included demand-controlled-ventilation technology, air-economizer control technology, and an advanced direct-digital-control (DDC) system utilized to its full potential to accommodate the facility’s varying programming needs and operating schedules. The police station and jail areas operate around the clock, while the courtrooms and lab spaces operate on a more normal 8-a.m.-to-6-p.m. schedule. The jail requires systems separate from those for other occupant areas.
The temperature-control system consists of a stand-alone, microprocessor-based DDC system. Electric actuators are used for valve and damper control. The system is networked and has a central computer as the operator-interface point. That computer has a modem permitting remote monitoring of the system. The HVAC system is backed up by a generator allowing the jail, police areas, and data center to remain operational during a loss of power.
Efficiency
Wood Harbinger created an energy model using Trane Air Conditioning Economics (TRACE) design-and-analysis software (Version 6.2) from the architectural, lighting, mechanical, and electrical plans. Owner-provided occupancy schedules, occupancy loads, and building applications were input into the building simulation.
Wood Harbinger’s HVAC-system design included three variable-air-volume (VAV) air-handling units (AHUs) and two VAV heat-recovery units (HRUs). The systems include a supply fan, a return fan, a hot-water heating coil, a DX cooling coil, and filters. The AHUs also include a mixing box, while the HRUs include a heat-recovery coil. Air volume is controlled with variable-speed drives on the supply and return fans. Variable-frequency drives are used where applicable to reduce energy consumption. The HRUs are 100-percent-outside-air units.
For water efficiency, Wood Harbinger utilized low-flow fixtures.
As part of the pursuit of LEED Silver certification for the facility, Wood Harbinger developed a detailed measurement and verification plan to ensure energy savings.
Indoor-Air-Quality Improvement
AHUs 1, 2, and 3 serve the court areas, the perimeter police areas, and the interior police areas, respectively. Because air in many of the areas can be recirculated, the systems are equipped with plug-type return fans and outside-air economizers. Wood Harbinger designed high and low returns in the high-bay-ceiling areas to mitigate dust collection.
Wood Harbinger included a specialty exhaust system for the crime lab and tight humidity control for the evidence room. Humidity sensors throughout the areas report conditions to the DDC system, which, in turn, controls the AHUs. Dedicated individual exhaust fans were provided for the laboratory fume hoods in the forensics lab, biological-evidence drop lockers, and police-department showers/lockers.
Environmental Impact
Wood Harbinger worked with Seattle-based landscape architect Berger Partnership on a system that harvests rainwater for irrigation (Photo E). Wood Harbinger designed the rooftop collection-piping and water-filtration systems. Also, Wood Harbinger specified the location of system controllers within the building. The building’s front plaza includes a rain garden and is made of re-used concrete.
The city’s justice and police services previously had been divided among different facilities. Suspects had to be transferred to King County Jail for processing and holding, and the city needed to rent firing ranges for police firearms training. This required time and transport that incurred costs, consumed fuel, and expelled emissions, all of which have been eliminated by locating all services under one roof.
Unique Challenges
Firing range. For the firing range (Photo F), Wood Harbinger designed a low-velocity airflow system with additional duct lining for sound attenuation. Wood Harbinger used a constant-air-volume makeup-air unit consisting of a supply fan, a gas-fired heating section, filters, dehumidification, and an inlet plenum. A separate exhaust fan ensures air velocity across the firing range is maintained at 75 fpm. Unlike the other air-handling systems in the building, this system does not recirculate air to help control the spread of gun powder.
Working closely with police-facility consultant McClaren, Wilson & Lawrie Inc., Wood Harbinger located fire sprinklers where they met National Fire Protection Association code, but were not in danger of being hit by ricocheting bullets. Wood Harbinger also strategically located and provided protection for diffusers so inlets would not be damaged.
A compressed-air system was required for the gun-cleaning stations.
Jail area. Security was the main priority in the jail area, which is isolated from the rest of the building. The HVAC system is separate, with distribution provided from a mezzanine platform. Burglar bars, combined with security diffuser grilles, are utilized so inmates cannot tamper with the ductwork. Also, penal-specific plumbing fixtures were specified.
The jail required a smoke-control evacuation system.
Data center. The facility includes a dedicated 900-sq-ft data center. Wood Harbinger designed a stand-alone HVAC system with redundant equipment. The system operates continuously and is capable of utilizing outside-economizer cooling for energy savings. It is designed to accommodate future growth in the city’s data-storage needs. The space is protected by a clean-agent fire-suppression system in lieu of wet sprinkler heads.
Thorough Commissioning
Wood Harbinger was not the commissioning provider, but participated in the LEED fundamental- and enhanced-commissioning processes, attending design-intent-clarification meetings and providing prompt response to commissioning-log issues that arose during the process. The City of Kirkland Department of Public Works was able to occupy the space and systems were satisfying occupant comfort needs by the stated deadline.
Conclusion
The project’s total installed cost was $23.6 million, while its mechanical cost was $2.5 million.
In short, the design team creatively transformed an uninspiring big-box retail building into an essential, multifunctional community facility. The building provided as blank of a slate designers could expect short of starting from scratch.
SIDEBAR: The Wood Harbinger Team
Paul Johnson, PE, CSI, LEED AP BD+C: As the principal in charge, Johnson oversaw the firm’s services and helped to determine the design direction.
Mohammed Haq, PE: As project manager/lead mechanical engineer, Haq served as the primary point of contact, focusing on clear communication between all parties, maintaining tasks and budgets, and overseeing the mechanical design of HVAC systems, building controls, and specialty exhaust and humidity-control systems for the labs and evidence room.
Stephen Howard: As the lead plumbing engineer, Howard designed the rainwater rooftop collection and filtration systems, as well as the plumbing systems.
Did you find this article useful? Send comments and suggestions to Executive Editor Scott Arnold at [email protected].

