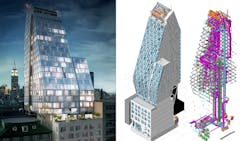Dagher Wins EngineeringExcellence Award for Innovative Building Systems Design at 35XV
NEW YORK, NY — Dagher Engineering PLLC has received a platinum award in the category of Building/Technology Systems from the American Council of Engineering Companies (ACEC New York) for its work on 35XV, a striking, 24-story luxury residential tower constructed atop Manhattan’s Xavier High School. Completed in September, 2015, the landmark project, 35XV: Optimized Design for Mixed-Use, will be recognized for its complexity, innovation, and value to society at the 49th annual Engineering Excellence Awards Gala, March 19th at the Waldorf-Astoria.
Located on West 15th Street at the nexus of New York’s Chelsea, the Flatiron District and Greenwich Village neighborhoods, 35XV stands out as a model for sustainable urbanization and collaboration between residential, educational and municipal entities. The tower’s economy of form—an unconventional oblong shape, slanting facades, cantilevered bump outs, set-backs and lean-ins—optimizes vertical space while retaining air, light, and views for residents and neighbors; maximizes floor area; and preserves energy via a symbiotic relationship with the school.
Through detailed coordination and a highly complex design process, Dagher worked with Alchemy Properties, FXFOWLE Architects, and structural engineers Severud Associates to handle all phases of the Electro-Mechanical, Sanitary, and Life Safety systems (MEP/FP) for this unique pyramidal structure. Confined, or rather inspired, by the boundaries of neighborhood zoning laws, Dagher worked from the outside in to create standard MEP/FP systems, offset at every level, that complement 35XV’s luxury features and varied envelope. Systems that are designed to accommodate high ceilings, floor-to-ceiling glass windows, radiant floor heating, multiple window exposures, cross-beams, and cantilevers remain discreetly installed within the tightest of spaces.
In keeping with the firm’s culture of sustainability, Dagher provided LEED standard variable ventilation systems, energy recovery, and high-efficiency boilers as part of the cost-effective and economical solutions for 35XV. Creative, compact design allows rooftop electro-mechanical equipment for the 55-unit, 200,000 sq. ft. mixed-use building to share a space—75 percent smaller than its lot size—with window-washing equipment.
“Dagher is honored to have worked with Alchemy Properties, FXFOWLE and Severud Associates on this socially significant, landmark project and to receive recognition for its contributions to 35XV: Optimized Design for Mixed-Use,” said Elias Dagher, founder and president of Dagher Engineering.
