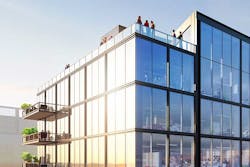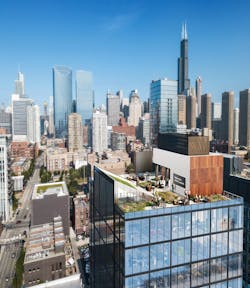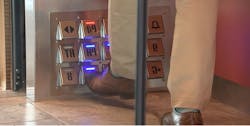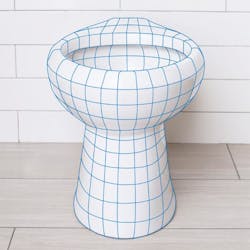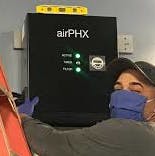By KELLY FALOON, Special to HPAC Engineering
As we head into the late fall of this very strange year, COVID-19 cases are rising all over the country. And while some companies allowed workers back into buildings over the summer, there is still concern about such workers' safety as the weather gets colder and more time is spent indoors.
“Potential transmission of the virus through air conditioning and heating systems is the latest issue employers and building owners are focusing on as they prepare for more people to head back to office towers and other nonresidential buildings,” noted the Chicago Tribune in July. “Research on the coronavirus continues to evolve, and there’s no clear consensus from public health agencies on how great the threat of airborne illness is compared with close personal contact.”
The article adds that “as a precaution, some building owners are making big investments toward cleaner air.”
Many buildings were under construction as the pandemic hit the United States in early 2020. Depending on a state’s “essential worker” criteria, some projects were shut down as stay-at-home orders were implemented in March, while others continued.
At Chicago’s Fulton East, not only did construction not stop, but plans were changed mid-construction to integrate post-COVID-19 features intended to make the building safer for workers.
BMS, VAVs and VRFs
Billed as Chicago’s first post-COVID-19 workplace, the 12-story 90,000-sq.-ft. Fulton East office and retail building is located in the city’s trendy Fulton Market District. It includes 5,000 sq. ft. of retail on the first floor, three levels of enclosed parking and eight stories of office space, topped by a rooftop deck with 8,000 sq. ft. of outdoor space.
Even before anyone had heard of the SARS-CoV-2 coronavirus, the architects and engineers had designed Fulton East with state-of-the-art HVAC technology intended to garner LEED certification. AMS Mechanical Systems of Woodridge, IL, was the design-build contractor for its overall HVAC system. Tim Riordan, vice president of the company’s Mission Critical Group, notes that he and his team began the Fulton East HVAC design in early 2019, with construction commencing in the summer.
“The tenant floors are all fed by two natural-gas-fired, 35,000-cubic-ft.-per-minute rooftop units that supply air to each floor for a future variable air volume system implemented by the tenants,” Riordan explains. “These units are all on a building management system; they have connections on each floor so when a tenant moves in, the tenant will be able to connect to the BMS.”
The VAVs have an unoccupied setback for energy efficiency, he adds. If tenants have people working after hours, they can leave the unit on the occupied mode through the BMS.
The RTUs include MERV-14 air filters, as well as airflow measuring devices to track how much outside air is coming in, he adds. “Usually, the code requires about 10 percent of outside air to get mixed in with the RTUs, but with the airflow measuring and the BMS system, they can always increase the amount of outside air they're bringing in,” Riordan says.
Providing that outside air was a challenge for the AMS team as the second floor is the first floor of the parking garage, with wood panels on the exterior.
“We didn't want to penetrate those panels and have any unsightly louvers in them to bring in the outside air,” he explains, “so we went through the concrete deck. In the overhang before you come into the building, we perforated one of the wood panels; that's where we're bringing in the outside air. But it doesn't affect the view of the building.”
The lobby area and the restroom on the top floor are on an independent variable refrigerant flow system. “Once COVID-19 is contained, tenants will be able to use the rooftop deck at night and on the weekends with the VRF system, and the main HVAC system can stay in unoccupied mode,” he notes.
In addition, the 13th floor has two 2 million BTU/hr. condensing boilers supplying hot water to every level so tenants can use water for the energy-efficient VAV systems.
Each floor has an audio/video closet, also on independent systems, he says. “Each of these rooms per floor has about two tons of cooling that can maintain a certain temperature — 72 °F year-round,” Riordan explains. “They are not affected by occupied or unoccupied modes.”
The AMS team's biggest challenge was the lobby, as the developers wanted the ceiling raised for aesthetic purposes. “We're supposed to have an air handler unit above the ceiling, so to raise the ceiling as high as possible, we put a rooftop unit in the second floor of the parking garage that feeds the lobby,” Riordan explains. “In this position, it is easily accessible for any service or maintenance work.”
Office Transformation
“The pandemic won’t kill the office, say local architects and designers, but it has already started to transform it,” notes an August 2020 Chicago Magazine article. “Get ready for sunnier and smaller buildings, touchless technology, socially distanced desks, upgraded air systems, and lots and lots of outdoor space.”
Fulton East developers Parkside Realty saw an opportunity in March to transform the building into a next-generation office structure.
“As an under-construction, boutique office building, we fortunately had the opportunity to modify Fulton East’s design in response to COVID-19 in real time, allowing us to thoughtfully address employers’ increased concerns for their employees’ office experience, and create an environment where hygiene, health, safety and wellness are holistically considered,” notes Bob Wislow, chair and CEO of Parkside Realty.
It features efficient 10,605-sq.-ft. floor plates to enable flexible, custom planning options designed to accommodate safe social distancing for up to 500 people. They are optimal for single-tenant use, providing private, nonshared use of washrooms, corridors and 9-ft.-by-27-ft. private outdoor balconies on each floor.
“Smaller floor plates provide a greater percentage of natural daylight per square foot of occupied space for all employees’ benefit,” says architect Lamar Johnson, FAIA.
The building’s facade consists of continuous, floor-to-ceiling, low emissivity glass (low levels of radiant thermal energy) and 12-ft. floor-to-floor spans to provide the maximum amount of light, air and views to benefit tenants’ health and wellbeing.
The floors are connected by a natural light-filled and secure interior connecting stair system with electric floor heaters and cooling in the west staircase.
From an HVAC point of view, the most significant adaptation to the original design is the addition of airPHX cold plasma air filtration units on each floor. Based in McLean, VA, the manufacturer says its technology creates and distributes a reactive oxygen species, which oxidizes pathogens and “continuously eliminating pathogens in the air and on all surfaces exposed to ambient air.”
Specifically, the firm also says that airPHX cold plasma “eradicates pathogens at a cellular level, such as coronavirus (-229E), norovirus, staph, influenza, mold, rhinovirus, MRSA and the odors they cause.” It is used in hospitals, dental clinics, college athletic facilities and commercial settings where independent, on-site testing has shown reductions of 90 percent to 99 percent of viruses, bacteria and mold, both on surfaces and in the air.
The manufacturer also notes that airPHX cold plasma “eradicates pathogens at a cellular level, such as coronavirus (-229E), norovirus, staph, influenza, mold, rhinovirus, MRSA and the odors they cause.” It is used in hospitals, dental clinics, college athletic facilities and commercial settings where independent, on-site testing has shown reductions of 90 percent to 99 percent of viruses, bacteria and mold, both on surfaces and in the air.
Fulton East developers are banking on using this cold plasma technology throughout the entire building to help reduce cross-contamination risks — and provide potential tenants and their employees with cleaner air and work surfaces.
##########
Additional Fulton East COVID-19 protections include:
- All washrooms constructed with one fixture more than Chicago city code to help enhance social distancing;
- Sloan’s touch-free, solar-powered faucets, soap dispensers and flush valves — and SloanTec Hydrophobic Glaze on all vitreous washroom fixtures;
- Sherwin-Williams Paint Shield, an EPA-registered microbicidal paint that kills greater than 99.9 percent of staph, MRSA, E. coli, VRE and Enterobacter aerogenes within two hours of exposure on painted surfaces (applied on washroom walls);
- MAD Elevator Inc.’s Toe-To-Go hands-free elevator system, which uses foot-activated call buttons for a hands-free elevator experience, reducing the spread of germs;
- Touch-free thermal scanning at the lobby security desk to check people’s temperatures;
- Rosslare’s touch-free key fob access and security system, pre-wired for future Bluetooth low energy access via a mobile phone.;
- Butterfly, touch-free, after-hours security/building access/intercom/elevator access system;
- Private, in-building, exclusive parking providing direct, touch-free, secure access to tenant floors.
########
The author is a contributing writer to HPAC Engineering magazine, and the former editor of Plumbing & Mechanical magazine. Faloon has more than 20 years’ experience in the plumbing and heating industry and B2B publishing. A native of Michigan’s northern Lower Peninsula, she is a journalism graduate of Michigan State University.
About the Author

Kelly L. Faloon
Contributing Writer/Editor
Faloon spent 3 1/2 years at Supply House Times before joining the Plumbing & Mechanical staff in 2001. Previously, she spent nearly 10 years at CCH/Wolters Kluwer, a publishing firm specializing in business and tax law, where she wore many hats — proofreader, writer/editor for a daily tax publication, and Internal Revenue Code editor.
A native of Michigan’s northern Lower Peninsula, Faloon is a journalism graduate of Michigan State University. You can reach her at [email protected].
