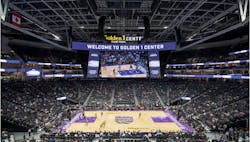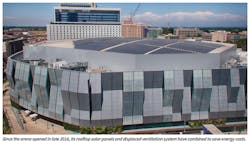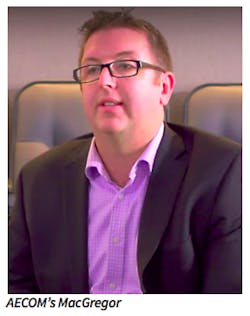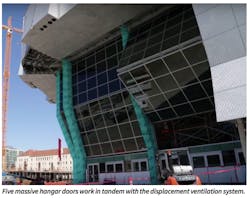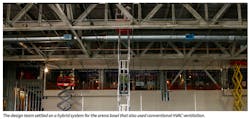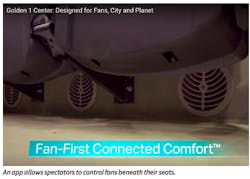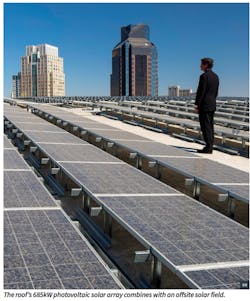Platinum Standard: Indoor-Outdoor Arena Raised Eco Bar
By KELLY FALOON, Special to HPAC Engineering
While it may be silenced now as California (and most of America) shuts down to battle an historic pandemic, Sacramento’s Golden 1 Center still stands as one of the most eco-friendly sports arenas in the United States. The home of the NBA’s Sacramento Kings has the distinction of being the first indoor sports arena to achieve LEED Platinum status.
“Our hope in creating Golden 1 Center was to help drive meaningful change in our community — which includes working to curb climate change and promote renewable energy,” notes Kings Owner and Chairman Vivek Ranadivé. “Businesses, including large sports franchises, have a core responsibility to help facilitate the world’s clean energy transition so that we can better protect the health and environment of future generations. The 1.2 million people who will pass through our doors each year will see first-hand how adopting the best sustainability practices can improve the fan experience.”
Improving the fan experience through sustainable practices was the catalyst for Ranadivé to commission design and engineering giant AECOM to create Golden 1 Center (G1C) to replace the teams’ outdated Sleep Train Arena. The 666,112-sq.-ft. facility, built on the site of the city’s former Macy’s department store, incorporates an indoor-outdoor design that reverses the typical introverted arena and reflects Northern California’s love of nature and outdoor living.
The general HVAC philosophy was to develop a solution that took maximum benefit of the local environment while minimizing the environmental footprint, reducing operational cost and enhancing the fan experience.
“The ownership had a vision of creating a venue that was the first to be defined by performance — sustainability, economic, technological, etc.,” explains Alastair MacGregor, AECOM’s vice president of high-performance buildings and based at the firm’s Los Angeles headquarters. “Our goal was to challenge business as usual and see what was possible. When it came to LEED Platinum, the question was, ‘Why can’t we? What is stopping us?’”
AECOM’s Sports Team spent time with Ranadivé and other Sacramento Kings executives and facility managers to understand how they wanted to use the new building. What were their operational pet peeves? What type of complaints did they get from fans?
“They wanted the ability to hold two events a day, which was not possible at the old facility,” MacGregor notes. “And often for big events, they had to pre-cool the venue for a day or two. How could we blow that up, challenge it, come up with a different approach?”
MacGregor notes that one challenge for the Sports Team was the variable occupancy of the Golden 1 Center. “A sports/entertainment venue is very different from an office building because the occupancy changes so dramatically,” he says. “On a dark day, there may only be a couple of hundred people that are staff working in the building. On an event day, in the morning, there’s maybe a double batch of people getting ready. And it ramps up to 18,000 people for a three-hour event, and then it closes down. It’s much more spiky in terms of its operational profile. So you need a system to accommodate that variability.”
400-Year-Old Strategy
The highlight of the G1C HVAC system is its ventilation — five aircraft hangar doors (150 ft. by 40 ft. bi-fold canopy doors) that open to the city; airside/waterside economizers; night cooling and mixedmode ventilation; and advanced BMS controls with crowd-sourced comfort feedback. Understanding that the arena bowl is the heart of the G1C, MacGregor’s team knew that any HVAC strategy had to start there.
“In traditional venues, the HVAC is provided from a high level and operate in a brute force manner, where negative impacts to fan experience and comfort were often seen as acceptable,” he notes. “So, we created a virtual prototype using computational fluid dynamics to understand the environmental conditions better and to explore whether alternative strategies could provide a better fan experience and sustainable performance.”
The Sports Team realized that the issue with a traditional HVAC system is the buoyancy effect from the warm air rising from the excited people in the lower bowl pushing against the cool air dropping from above.
“While in an office environment with 10-ft. ceilings, this just causes mixing, the height of the arena space means increased speed in the rising warm air and the creation of what is effectively an inversion layer — cool air generally sitting as a pocket above and the warm, humid air down below,” MacGregor explains.
To combat this in a conventional HVAC system, engineers would push more cold air into the space to increase the size of the “cold air bubble” by using as many of the fans as possible. In addition, they would attempt to pull return air out from the lower bowl to help draw the cold air down.
“Unfortunately, neither are effective when you are focused on reducing energy consumption and enhancing fan experience and comfort, so we had to look for another approach,” MacGregor says. “The focus on moving away from a brute force approach led us to explore the use of displacement ventilation within the arena bowl.”
The AECOM team’s initial thinking was displacement throughout the building. Still, it concluded that a hybrid system was the correct configuration to optimize the facility’s cost, constructability, sustainability and fan comfort. “By orientating the operable doors to make them work in tandem with the displacement ventilation as basically a mixed-mode ventilation system,” he explains, which provides 30 percent more fresh air.
The Sports Team used advanced modeling techniques to educate league management and the Kings’ ownership on how the technology would deliver the dual goals of sustainability and fan comfort. The Golden 1 Center seats 17,513 for an NBA game but can expand seating to more than 19,000 for a large concert event. About 10,000 of those seats are in the lower bowl.
“The lower bowl is where we saw the biggest benefit from the displacement ventilation as we were delivering cool (not cold) air to the people, which inherently improved their level of comfort,” he explains. “In our displacement solution, we are working with the buoyancy rather than against it.”
The displacement ventilation approach also provided more flexibility in how the arena can be used, MacGregor notes: “It can recover faster after an event, making multiple events in a day possible. And it provides greater ability to service smaller events more cost-effectively by not having to heat or cool the entire bowl. What is really exciting is that actual operational measurements have validated our design phase simulation.”
The G1C also uses the local Delta Breeze coming through the hangar doors to more passively maintain the bowl temperature for smaller events. The southwest wind carries cooler, humid air from the Pacific Ocean and over the Delta formed by the Sacramento and the San Joaquin rivers. In the summer, it can cool the air by 10 degrees.
Outside of the bowl, the venue maximizes the use of free cooling and the significant diurnal swing that Sacramento experiences, MacGregor says. Heat recovery is used in several systems, and a mix of airside and waterside economizers are operated.
“We also provided energy-efficient dehumidification in the lower bowl units without requiring large ducts to the outside,” he says. “We used the cooling coil return water to feed a first-stage reheat coil that, in many cases, could get us close to the 62° to 65° air temp we were looking at for the displacement — in essence using a local water-based heat recovery strategy.”
Another comfort innovation is the arena’s FanFirst Connected Comfort solution. “Facility management has a feedback loop; within the FanFirst app, people in their seats can say, ‘I’m too hot, I’m too cold,’” MacGregor says. “That information can help inform the facility team to raise or reduce a set point. This is so 21st century. We’re using technology in a smart way.”
Less than 1 percent of the 1.6 million fans indicated they were uncomfortable in the first year of the arena’s operation. “What was interesting is that this occurred more during the first three months and effectively allowed us to leverage the Internet of Fans to assist in the commissioning and optimization of The roof’s 685kW photo-voltaic solar array combines with an offsite solar field. this innovative system,” he explains.
“This also helped the operational team better understand how the building breaths.” MacGregor notes that this displacement/feedback system was used in the early design of London’s House of Parliament in the 1600s: “They didn’t have our technology, but they had runners who provided feedback from the various politicians to the people running the system.”
Urban Smart Solar
Another of Ranadivé’s sustainability goals concerned energy efficiency. There are few metrics available to compare how sports stadiums and arenas perform in this area in relation to other building types.
“Just as success on the field is determined by the ability of team members to work together, the ability to realize energy and water performance goals requires engagement and buy-in from across the organization,” notes a 2017 report by the National Institute of Building Sciences and the Green Sports Alliance. “While sports-related sustainability takes many forms — from waste reduction and recycling to green cleaning — the design, construction and operation of venues to achieve performance goals is likely the most complex. It requires engagement of architects, engineers, owners, operators, vendors and spectators.”
The report, “Taking the Field: Advancing Energy and Water Efficiency in Sports Venues,” notes that of the 126 professional sports teams in the five major professional North American leagues, 38 teams already have shifted to renewable energy for at least some of their operations and 68 have energy-efficiency programs.
At the Golden 1 Center, an onsite, rooftop 685kW photovoltaic solar array combines (in the shape of a basketball) with an offsite solar field to ensure that 100 percent of the building’s power needs are served by the sun, including the LED lighting system — the first professional sports venue to do so.
“We called this ‘Urban Smart Solar,’ which meant that we didn’t want to create a sea of solar panels in downtown Sacramento just to achieve a sustainability goal,” MacGregor explains. “G1C wanted to be a catalyst for economic and social development in downtown and a sea of solar was not the way to achieve it.”
Combined with reducing energy demands and using passive ventilation strategies, the onsite generation of electricity helps make the Golden 1 Center a resilient facility. Other features:
• A 45 percent reduction in water use over California’s water conservation code achieved by low-flow fixtures, reduced HVAC water demands, local landscaping strategy and onsite stormwater attenuation and filtration. In lieu of a cost-prohibitive greywater system, the building incorporates a large tank within its foundations and a design intent to capture the cooling tower blowdown water and reuse it for flushing or irrigation demands.
• A 30 percent reduction in energy use over California’s Title 24 code (40 percent from ASHRAE baseline) provides $350,000 in annual operational savings. And G1C produces 2,000 fewer tons of annual carbon emissions. • Golden 1 was proactively designed to incorporate future greywater and battery storage once actual building demands are understood and technology is cost-effective.
• The arena doors are glazed with small-fritted glass. Approximately a quarter of the arena’s exterior is glass, also dotted with frits. Frits are tiny ceramic dots, invisible from a distance, that serve to partially reduce the solar heat gain.
• The building design includes approximately 10,000 sq. ft. of vegetative walls.
“The ability of the displacement system to also enable the large hangar doors to be opened is something the owner has really liked,” MacGregor notes. “More than 100 events a year are now operated with the doors open — something that is only possible because of the displacement ventilation strategy. The ability to open the hangar doors, and the ability to engage the indoor/outdoor environment has since become a key part of the G1C brand.”
For more on this project, and AECOM's sustainability efforts, click here.
About the Author

Kelly L. Faloon
Contributing Writer/Editor
Faloon spent 3 1/2 years at Supply House Times before joining the Plumbing & Mechanical staff in 2001. Previously, she spent nearly 10 years at CCH/Wolters Kluwer, a publishing firm specializing in business and tax law, where she wore many hats — proofreader, writer/editor for a daily tax publication, and Internal Revenue Code editor.
A native of Michigan’s northern Lower Peninsula, Faloon is a journalism graduate of Michigan State University. You can reach her at [email protected].
