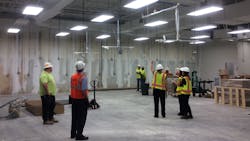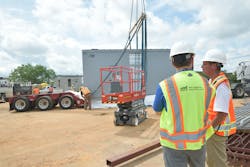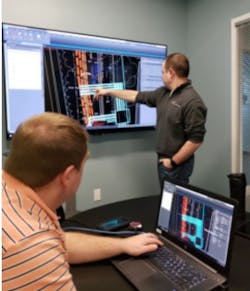Communication Lays Foundation for Successful Design, Construction
By RAQUEL DESCHLER, P.E., RMF Engineering
There are many critical elements required to complete a construction project on time and on budget. Skilled workers, qualified specialists, expert planning, and a steady flow of supplies and equipment are all essential.
But perhaps the most important factor doesn’t rest with materials or labor, and instead in the proper communication of everyone involved. If the flow of dialogue and sharing collapses, then overages, delays, and excess costs can quickly overwhelm even the best laid plans.
There are many reasons for these breakdowns, including lack of consistent and decisive coordination, making assumptions about partner vendor knowledge, and the speed of construction, etc. But ultimately, communication and coordination are part of everyone’s job on the project and the responsibility rests on the shoulders of each individual team member.
While the idea of detailed collaboration sounds easy enough, it becomes far more difficult in practice, particularly as a project gets underway. Here are some strategic ways to ensure it can be successfully managed from day one.
Coordination begins on the first day of the project. Before walls can be drawn on paper, the team needs to work with the owner to understand their programming needs, space restraints, and required equipment. The clearer the scope, schedule, and budget are conveyed to the design team, the easier it is to proceed into the next phases of the design process. The beginning of a project is also a time to coordinate project administrative decisions and issuance expectations. What model year or version of software will be used for design? Will the team be issuing outline specifications or full specifications for design development?
Holding weekly coordination calls with the design team is an effective solution to keep everyone involved. These calls are a chance to collaborate with all the consultants while the project develops and changes. Proactively coordinating calls that are scheduled out in advance help keep the project moving forward and avoid hiccups along the way.
One major hurdle is successful coordination using Autodesk Revit, a building information modeling software. Most AEC industry professionals are now using Revit, which has its pros and cons. The models are often 'live' and updates can be viewed instantly.
However, Revit is only as good as the person utilizing the software.
If the consultant’s work does not clearly show the design intent, or if the elements are modeled incorrectly -- or don’t even exist -- the remaining team could be designing around the wrong information. This could potentially result in massive delays and overages.
For example, if walls are not modeled as full height but are shown on an architectural detail sheet issued to the contractor, the mechanical engineer may not have a return-air path that works. Or, if the electrical switchboard is shown as 2D lines, as opposed to modeled as a 3D object, the equipment may not fit in the door that the architect provided for the room. The physical fit of the equipment with the architecture may be a matter that is not easily conveyed through BIM modeling without more detailed communication with the architect.
Revit can also allow projects to be fast-tracked when the process is properly managed and successfully coordinated. If projects are procured using a traditional design-bid-build process, one of the only areas to significantly reduce project time frames is during design production. During a typical design-bid-build project with an accelerated schedule, architects and engineers are creating their respective portions at the same time and with much less coordination.
Some consultants are still using the same communication process they have always used when designing in AutoCAD versus modifying their approach when using Revit. With Revit, building design changes take place in a centralized location, but the iterations and changes happen much more rapidly. During a fast-tracked design, it is important to focus on collaboration efforts that affect multiple trades, while making the best engineering assumptions for minor coordination efforts that may not take place.
In some cases, a compressed design schedule requires professionals to be excessively involved during construction to help avoid major issues that could impact the project cost. A compressed design schedule should not be taken lightly. The limited time available overall leaves less coordination time, which can lead to inconsistencies between documentation, creating higher construction costs for rework, wasted materials, and project delays.
The construction kick-off meeting is another critical point in the process.
During construction, some submittals require a multidisciplinary review, but they may only be sent to the designer that specified the item. The contractor provides a submittal schedule to coordinate with the design team. By using this opportunity to alert the contractor as to which items will also require an engineering review that may not typically be sent forward, the designer can help mitigate future construction challenges or change orders. For example, reviewing approved casework shop drawings may avoid the wrong plumbing fixtures from being purchased.
AIA acknowledges there is never a perfect set of construction documents, which provides further evidence that communication and coordination is a critical success factor as the team navigates its way through construction, especially when conflicts and potential changes to the contract are encountered. For example, if the duct work ratio is changed to fit in the ceiling plenum, the engineer must ensure a new structural problem is not created simultaneously. Open lines of communication and collaboration between the contractor, owner, and designers is essential in tackling the issues and delivering solutions.
Effective coordination requires clear communication of such intent, which applies to all design team members across multiple firms. With clear and effective coordination from conceptual design through substantial completion, engineering professionals will have a superior design and construction project that stays within budget, avoids delays, and results in a finished product that everyone can celebrate.
##########
Based in Charleston SC, the author is a licensed mechanical engineer with extensive experience in the evaluation and optimization of HVAC systems and their applications to various building types and functions. Her designs include new construction and renovation/addition projects for K-12 schools, higher education, laboratory and government facilities. A year ago, she contributed a story on Engineering and Motherhood to the July 2020 issue of HPAC Engineering.



