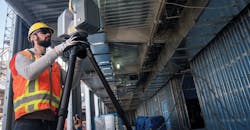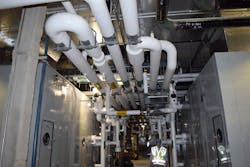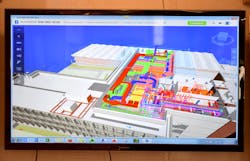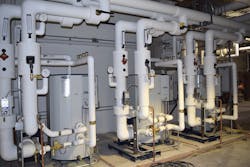Scanning Technology Adds Detail to 3D Design
By DAVID BURCZYK, Trimble Field Technology Group, Denver CO
Several years ago, Bill Cameron, BIM Manager for Arden Engineering Constructors, recalls that the Pawtucket RI-based company began to see a substantial uptick in the number of RFPs for Mechanical, Electrical, Plumbing (MEP), and HVAC systems renovation and retrofit jobs, as opposed to new construction projects. It was at this time that the company began to look for innovative alternatives to the manual collection of spatial data for adding to and refurbishing HVAC and mechanical systems.
As a first step, typically this type of work requires getting an accurate picture of pre-construction conditions. For every pipe and duct in a HVAC system, for example, there are numerous hangers, sleeves and other components that are positioned precisely within the structure to support it. The purpose of the as-built model is to gather precise measurements for all relevant MEP elements of the building, to determine the current condition and the impact of the re-designed system. The conventional method for generating as-builts for MEP systems is to measure and record all components across the building site by hand by putting tape measures on the ground.
To modernize this process and better support its customers, Arden looked at 3D scanners and point cloud modeling alternatives and selected the Trimble TX6 scanner along with Trimble RealWorks scanning software. They chose the 3D laser scanner because it provided the speed, quality and range to make in-field data collection fast and efficient. They also opted for the scanning software to create 3D deliverables.
Retrofitting a biopharma medical suite
Since the adoption of the 3D laser scanner, Arden now uses laser scanning when collecting as-built data. Recently, the company was hired for a new and retrofit project for a small biopharmaceutical facility located in Cambridge, MA. The scope of the project included HVAC, controls, balancing and fabrication work and the addition of a roof mezzanine. Phase 1 of project included setting up temporary boiler and chiller plant to service the existing nine-building campus featuring 644,771 square feet of laboratory, office and retail space across 7.88 acres. It also included all remodeled and installed duct work for the existing area and additions to support the next phase of the project. Phase 2 of the project included integration of the chill water plant, new chillers and new cooling towers.
As-built assessment: 3D scanning of HVAC and duct work
Completing an accurate as-built assessment of the project was essential to ensure that retrofitting of additional MEP systems would not clash and that they would be installation-ready. Arden used the 3D laser scanner to gather the precise 3D location of surfaces, HVAC components, objects and duct work. Scans were conducted outside and indoors with scanning speeds of 500k pts/sec and a scanning range of 80m standard. In total, 20 scans were taken of the interior space and 4 scans outside, over a four-hour period. During each scan, the scanner collected millions of data points, also called a point cloud.
“One of biggest benefits of the 3D scanner is the high-speed scanning and consistent accuracy,” said Cameron. “We estimated it would have taken about 4 days or 32-man hours to complete an as-built assessment manually. With the Trimble 3D scanner, we had access to high quality data fast and we were able to quickly capture clean data even in bright sunlight. We scanned this project as sort of a favor to the contractor on site, so they didn’t have to put it out to bid. That saved them approximately $10,000 and helped us secure future phases of the project.”
From point cloud to modeled 3D components
After the scan, the data was then exported into Trimble RealWorks software to register, analyze, model and create 3D deliverables. After registering the data, the software segmented the cloud data into bite-sized pieces to focus on what was critical to the project and then exported it to CAD modeling software for additional detailing.
They modeled the point cloud’s specific MEP components and exported these solid objects to the 3D design package, Autodesk Revit, for finish detailing activities. The point cloud essentially served as a starting point for MEP system detailing efforts and was used to determine the project design impacts on the existing structure. Once the laser scan of point cloud data was converted, they also used Trimble SysQue, an add-on software for Autodesk Revit, to inject fabrication level intelligence into the 3D BIM model. By doing this, Arden was able to include real-world content in the design, including detailing, fabrication, manufacturing, and installation specifications. Once the model was viewed in Revit, it was then exported to Navisworks. Navisworks created a snapshot of the project including models, the scene’s environment, viewpoints and redlines and measurements, for coordination among trades.
“After we scanned the building, we forwarded that information on to the construction manager on the project,” said Cameron. “The point cloud from the scanner and software gave us a clear and accurate picture of what we were looking at for phase 2 of the project.”
Trending Toward Relatonships
Using Trimble’s scanning technology, along with the ability to convert point clouds into modeled 3D components, helps set Arden apart as a leading HVAC and MEP services contractor, he says. The team can tackle complex projects for customers and offer comprehensive and innovative solutions that save time and money and meet the industry’s highest quality standards.
“We see the industry trending towards relationships, more than pure dollars and cents,” said Cameron. “Customers want to know that we can provide complete MEP services including balancing how our scope of work on a project impacts all other trades and the project’s overall cost. The 3D scanner and software helps us do this and it fits into our BIM workflow. It’s just one more reason why we’re positioned much better to help customers in MEP and mechanical services space because we’re thinking big picture.”
Based in Denver, the author is the Segment Manager for Trimble MEP Field Solutions. Through the use of positioning technology, he is focused on the product management, implementation of layout solutions, and 3D laser scanners to advance the field productivity of the MEP contracting trades.



