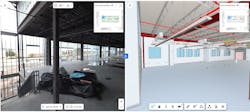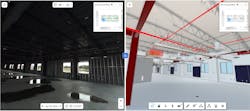Essential Technology Tools Will Outlive the Pandemic
By PETER WU, P.E., MBA, Stellar, Jacksonville FL
While there are plenty of things we won't miss about pandemic life, there are tools and strategies that flourished over the past two years out of necessity. At Stellar, for example, several technologies helped us yield more efficient, predictable and accurate project results — and it's clear they're not going anywhere in a post-COVID world.
The pandemic forced businesses to adapt and innovate quickly, but now many of those solutions are here to stay. And while the challenges of 2020 taught the construction industry a few lessons, the question now is: What will we do with them? As client expectations evolve in this new era, we can't ignore the technology that will help us meet and surpass those expectations moving forward.
Let's look at a few of these tools and why they will continue to be influential in the coming years.
3D modeling for virtual walkthroughs and beyond
During the height of the pandemic, travel restrictions and other health guidelines greatly limited the number of people who could visit a job site and view it in person. Therefore, real-time virtual walkthroughs became a crucial tool for monitoring progress and keeping projects moving forward. Video conferencing technology allowed contractors and owners the ability to inspect projects together despite being quarantined miles apart.
Just as Zoom and Microsoft Teams have become the norm, technology that allows us to better assess and collaborate on projects remotely will continue to have value. One of these tools is OpenSpace, an AI-powered platform that helps construction teams track the progress of building projects by capturing 360-degree photos of job sites.
Consider this example of how Stellar used this technology during the pandemic...
We were preparing to build one steam system and modify another at a client's food processing facility. Typically, we would send engineers and designers to survey the current conditions in person and identify how to tie into the existing infrastructure; however, the facility didn't allow outside visitors due to COVID precautions at the time.
Using OpenSpace, we had a plant operator walk the space wearing a hard-hat-mounted camera, which uploaded the images to create a 3D model of the entire space (think Street View in Google Maps, but inside a facility or on a job site). This 3D model was then shared with the project team and could be viewed on demand. The project management team was able to assess the actual existing conditions at the facility without physically visiting the site.
Platforms like OpenSpace are also useful as an interference or coordination tool. When it comes to mechanical equipment or a HPAC system, detailed BIM modeling can identify clashes or design conflicts so they can be resolved before construction begins rather than becoming a change order.
This cutting-edge technology allows our teams to design and collaborate at the next level, even from afar. It was unavoidable during the height of the pandemic, but this technology and approach are here to stay, particularly for site walkthroughs where in-person travel is not possible or practical. Every design-builder should have these technological capabilities.
Harnessing big data and business intelligence
Each construction project consists of countless decisions that yield mountains of data. If used correctly, this data can realize significant value in a project's budget and timeline. We were already utilizing this sort of data analytics before the COVID pandemic, but the value of the predictability it offers is especially magnified during times of uncertainty.
All data sets from Stellar projects — past, present and future — are stored securely in an enterprise data warehouse. This massive database serves as a central depository for all information on any given project, including design, construction, financial and personnel data points. With Power BI, a business analytics platform offered by Microsoft, we can view interactive graphical reports that break down the data into actionable insights. The machine learning technology analyzes historical trends in order to provide real-time projections and greater predictability on future projects.
This data can be incredibly insightful for owners and builders alike. By manipulating the criteria filters, you can easily identify the information you need from any given facility. Want to see every room that requires hose stations? A tool like Power BI can highlight all the applicable spaces within the 3D model and generate a bulleted list of the rooms along with their respective square footage, floor materials, door descriptions and more. The data has always been there, but today's technology puts it at your fingertips.
These big data and analytics tools will continue to transform the ways in which buildings are designed and constructed to embrace new trends in the years to come. And as the technology continues to evolve, it will only become more powerful.
Virtual desktop infrastructure (VDI) for remote design teams
While not every employee can do so, working from home has become much more commonplace in our post-COVID society. Beyond the public health aspect, this ability for workers to be less tied to a physical location can offer many advantages, but the one that affects A/E designers the most is the ability to access cloud-based design software.
Designing complex, multi-layered building plans and schematics in 3D requires massive computing power. Before the advent of powerful cloud-based programs, A/E designers had to rely on large desk-based workstation systems tied to the office network. Working from home involved using a less-than-ideal remote access interface, which wasn't effective for heavy-duty graphical work due to quality, performance and latency issues.
Transitioning to a virtual desktop infrastructure (VDI) enables designers to easily access the necessary computing power to create complex models from anywhere via cloud technology. Today, those powerful yet cumbersome workstations don’t have to be located in an employee's home; designers can securely access all the enterprise tools they need from a home computer with VDI.
This solution also enables virtual collaboration with external partners and subcontractors, meaning design work can now truly be conducted from anywhere. It's likely we'll continue to see design teams leveraging this technology long after vaccines and mask mandates stop making daily headlines.
Virtual mockups
Another trend that we saw gain traction during the COVID pandemic is the use of virtual mockups. These instructional, digital animations communicate to subcontractors necessary prerequisites and installation details. (This was especially useful for job sites that had occupancy limitations in 2020.) Typically built within software like Revit or SketchUp, these mockups explain how to prepare a space for installation along with a sequential simulation of how mechanical equipment or a rooftop unit, for example, should be installed.
These standardized, modeled instructions build on intelligence learned from previous projects to minimize "reinventing the wheel," and it ensures consistency in installation across projects and subcontractors. At Stellar, we've created a library of more than 50 mockups, and I anticipate this will continue to be a way for contractors to build more efficiently in the future.
##########
The author is the Vice President, Design, at Stellar, a fully integrated design, engineering, construction, refrigeration and mechanical services firm based in Jacksonville, Florida. Contact him at [email protected] and learn more at www.stellar.net.

